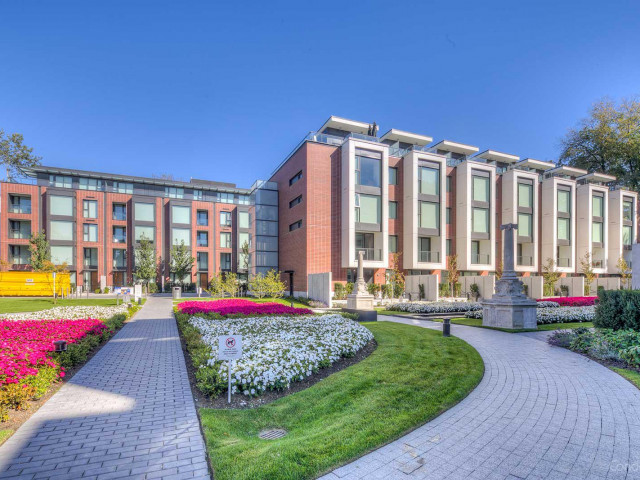| Name | Size | Features |
|---|---|---|
Living Room | 3.4 x 3.0 m | |
Dining Room | 3.0 x 2.4 m | |
Kitchen | 2.7 x 2.4 m | |
Primary Bedroom | 3.4 x 3.3 m | |
Bedroom | 3.4 x 3.0 m |
Included in Maintenance Fees





| Name | Size | Features |
|---|---|---|
Living Room | 3.4 x 3.0 m | |
Dining Room | 3.0 x 2.4 m | |
Kitchen | 2.7 x 2.4 m | |
Primary Bedroom | 3.4 x 3.3 m | |
Bedroom | 3.4 x 3.0 m |

311 - 1515 Atlas Lane is a Vancouver condo for sale. It was listed at $968000 in May 2024 and has 2 beds and 2 bathrooms. 311 - 1515 Atlas Lane resides in the Vancouver Kerrisdale neighbourhood, and nearby areas include Oakridge, Marpole, Shaughnessy and South Cambie.
Nearby grocery options: Choices Markets is a 6-minute walk.
Living in this Kerrisdale condo is made easier by access to the TransLink. Langara-49th Avenue Station Platform 1 Subway stop is only an 18 minute walk. There is also Southbound Granville St @ W 54 Ave BusStop, only steps away, with (Bus) route 010 Granville/downtown, and (Bus) route N10 Downtown/richmond Nightbus nearby.

Disclaimer: This representation is based in whole or in part on data generated by the Chilliwack & District Real Estate Board, Fraser Valley Real Estate Board or Greater Vancouver REALTORS® which assumes no responsibility for its accuracy. MLS®, REALTOR® and the associated logos are trademarks of The Canadian Real Estate Association.