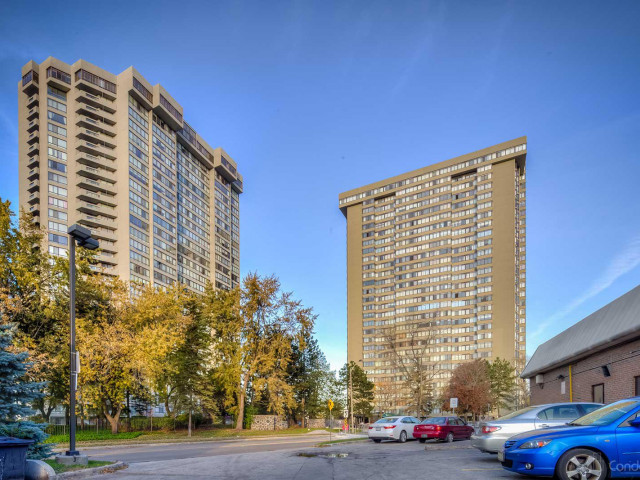Welcome To This Beautiful Stunning Luxury 2+1 Bedroom Exquisitely Renovated Suite At Skymark Condos. This large, Bright, Open Concept Suite Provides All Fabulous 1549 Sq. Ft, Large Eat-In Kitchen With Big Pantry, Central Island, Huge Primary Bedroom With Hotel Like 4 Piece Bathroom. Custom Drapery Throughout & Blinds, High End Faucets And Hardware, Custom Pot Lights... 24H Gatehouse, Concierge, Security, Indoor & Outdoor Pool, Saunas, Gym, Tennis, Squash Crt, Party Rm W/Billiards,Table Tennis, Library & Much More. LibrarySteps to Groceries, Retails, Restaurants. ***Great School Zone.*** Easy Access To Seneca College,A.Y. Jackson, Hilmount Public School, Hwy 404/401, Fairview Mall & North York General Hospital.
EXTRAS: Fantastic Building W Unparalleled Amenities Including Gym, Indoor/Outdoor Pools, Sauna, Tennis/Squash Courts, Party/Lounge/Meeting Rooms, Library, Multimedia Rm , Visitor Parking, 24Hr Gatehouse & Security








