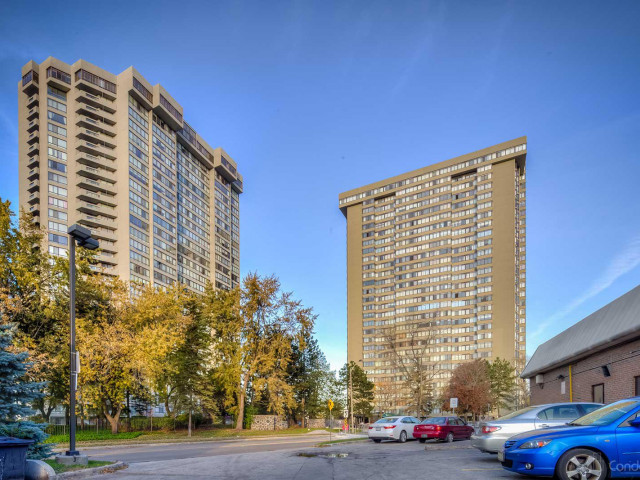EXTRAS: Perfect for larger or Multi Generational Families. Near bustling shopping districts, fine dining, and top-tier schools, this condo offers an ideal blend of comfort and convenience. Don't miss this opportunity to make it your new home.
| Name | Size | Features |
|---|---|---|
Dining | 1.1 x 1.6 m | Laminate, Combined W/Living, Open Concept |
Living | 1.1 x 1.1 m | Laminate, Combined W/Dining, Large Window |
Family | 1.2 x 1.6 m | Laminate, Closet, Pass Through |
Kitchen | 1.5 x 0.8 m | Ceramic Floor, Granite Counter, Pass Through |
Prim Bdrm | 1.9 x 2.1 m | 4 Pc Ensuite, Laminate, W/I Closet |
2nd Br | 1.6 x 0.9 m | Laminate, Closet, Large Window |
3rd Br | 1.3 x 0.9 m | Laminate |
Included in Maintenance Fees








