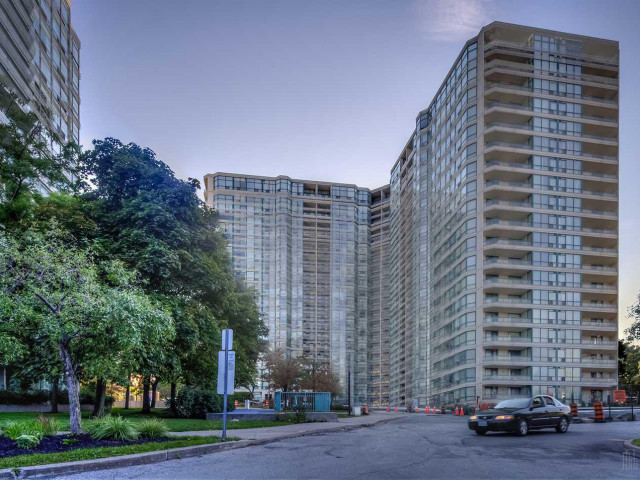EXTRAS: Amenities: Swimming Pool With Hot tub, Sauna. Gym, Party Room, Tennis Court, squash Court/Ping Pong Room; S. S Fridge, S.S Stove, S.S Dishwasher, S.S Rangehood. Washer & Dryer. Elf & Windows Coverings.
| Name | Size | Features |
|---|---|---|
Kitchen | 1.3 x 1.1 m | Quartz Counter, Stainless Steel Appl, Pot Lights |
Living | 2.5 x 1.1 m | Hardwood Floor, Large Window, Balcony |
Dining | 2.5 x 1.1 m | Open Concept, Window Flr To Ceil, Combined W/Living |
Prim Bdrm | 2.2 x 1.3 m | His/Hers Closets, W/I Closet, 5 Pc Ensuite |
2nd Br | 1.6 x 0.9 m | Combined W/Solarium, Large Window, Double Closet |
Solarium | 0.9 x 0.9 m | Ceramic Floor, Sw View, Large Window |
Laundry | Unknown | Ceramic Floor |
Included in Maintenance Fees








