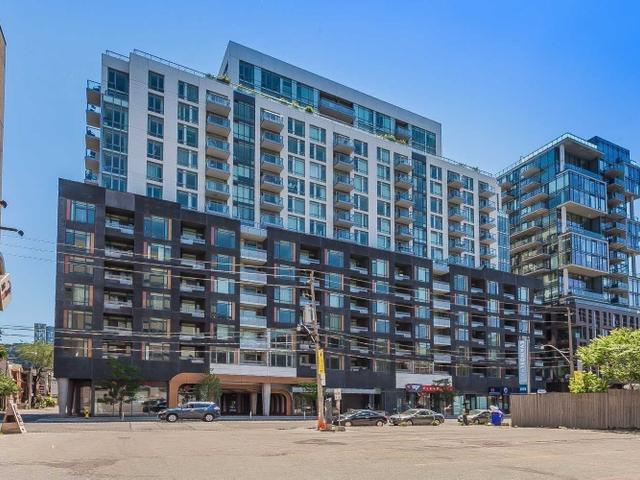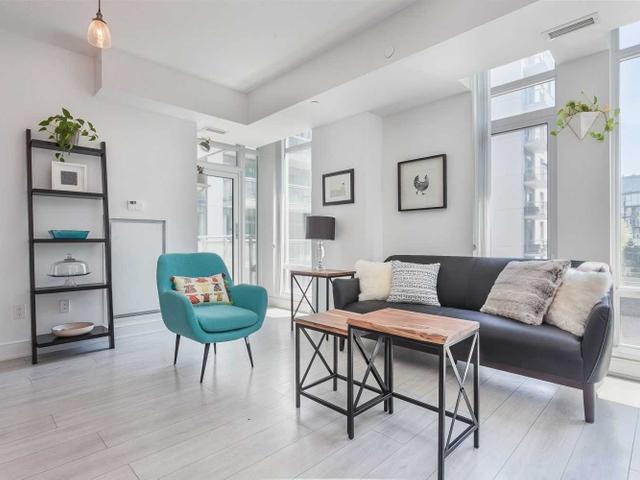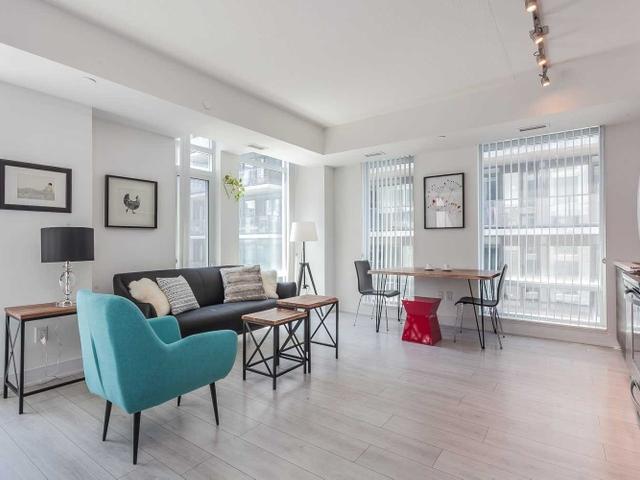EXTRAS: All Elfs, Stainless Steel Fridge (French Doors), Slide In Stove/Oven, Built-In Dishwasher, Microwave/Hood Fan, Washer & Dryer, Newly Installed Blinds, 1 Underground Parking & 1 Locker Included.
| Name | Size | Features |
|---|---|---|
Living | 1.6 x 1.5 m | Laminate, Combined W/Dining, W/O To Balcony |
Dining | 1.6 x 1.5 m | Laminate, Combined W/Living, Large Window |
Kitchen | 1.6 x 1.5 m | Laminate, Combined W/Dining, Large Window |
Master | 1.0 x 0.9 m | Laminate, 4 Pc Ensuite, Large Closet |
2nd Br | 1.0 x 0.8 m | Laminate, Large Window, Large Closet |
Included in Maintenance Fees








