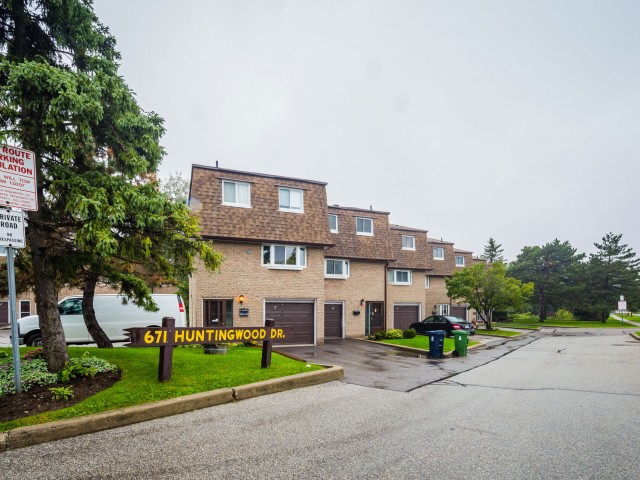EXTRAS: Ideal For A Couple Or A Young Family. If You Are Looking For A Townhome With Privacy And Serene Surroundings In The City - Then You've Found It! Click Multimedia Link/Virtual Tour For More Pictures And A Virtual Walkthrough.
| Name | Size | Features |
|---|---|---|
Living | 1.5 x 1.5 m | Broadloom, Gas Fireplace, W/O To Patio |
Kitchen | 0.8 x 1.0 m | Vinyl Floor, Large Window |
Dining | 1.0 x 0.9 m | Broadloom, Large Window |
Prim Bdrm | 0.9 x 1.2 m | Hardwood Floor, Large Window, Closet |
2nd Br | 0.8 x 0.9 m | Hardwood Floor, Large Window, Closet |
3rd Br | 1.0 x 0.9 m | Hardwood Floor, Large Window, Closet |
Rec | 1.7 x 0.8 m |
Included in Maintenance Fees







