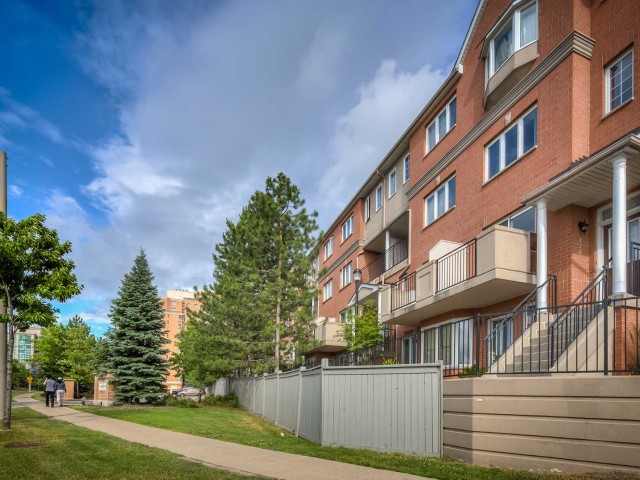EXTRAS: Custom Kitchen(July 2020). S/S Samsung Fridge, Stove, & Dishwasher. GE Washer & Dryer. AC (2022). All Window Coverings & Elfs. Includes 1 Parking & 1 Locker, Tons Of Visitor Parking!
| Name | Size | Features |
|---|---|---|
Foyer | 0.5 x 0.8 m | Broadloom, O/Looks Garden |
Living | 1.0 x 0.9 m | W/O To Balcony, Combined W/Dining, Open Concept |
Dining | 1.3 x 0.8 m | Large Window, East View, Combined W/Living |
Kitchen | 1.1 x 1.0 m | Modern Kitchen, Quartz Counter, Stainless Steel Appl |
2nd Br | 0.9 x 0.9 m | Large Closet, Large Window |
Den | 0.8 x 1.0 m | French Doors, Window |
3rd Br | 0.8 x 1.0 m | Large Closet, Large Window, East View |
Laundry | 0.8 x 0.6 m | Separate Rm, Tile Floor |
Prim Bdrm | 1.3 x 1.8 m | 4 Pc Ensuite, Skylight, W/I Closet |
Included in Maintenance Fees





