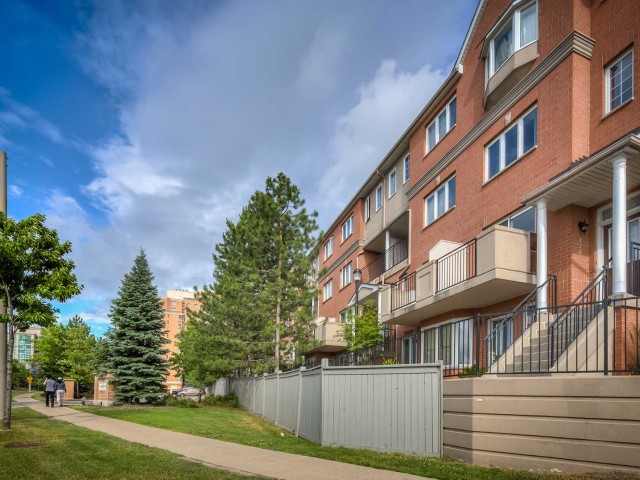EXTRAS:
| Name | Size | Features |
|---|---|---|
Dining | 1.7 x 1.3 m | Combined W/Living, O/Looks Frontyard |
Kitchen | 1.0 x 0.9 m | Granite Counter, Modern Kitchen, Updated |
Living | 1.7 x 1.3 m | W/O To Balcony, East View, Crown Moulding |
2nd Br | 1.3 x 1.0 m | Large Window, O/Looks Frontyard, Laminate |
Other | 1.3 x 0.9 m | Open Concept |
Prim Bdrm | 1.7 x 1.3 m | Large Window, W/I Closet, Laminate |
Included in Maintenance Fees




