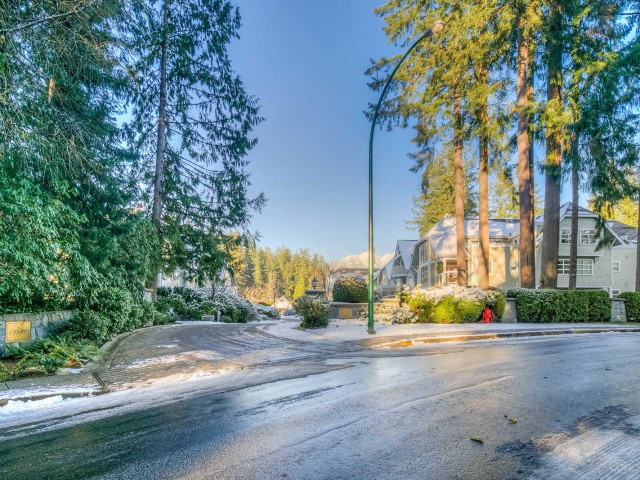| Name | Size | Features |
|---|---|---|
Foyer | 1.7 x 3.7 m | |
Kitchen | 2.9 x 3.0 m | |
Eating Area | 2.4 x 3.0 m | |
Dining Room | 3.5 x 3.1 m | |
Living Room | 4.3 x 5.2 m | |
Primary Bedroom | 3.4 x 5.0 m | |
Bedroom | 3.6 x 3.5 m |
Included in Maintenance Fees





| Name | Size | Features |
|---|---|---|
Foyer | 1.7 x 3.7 m | |
Kitchen | 2.9 x 3.0 m | |
Eating Area | 2.4 x 3.0 m | |
Dining Room | 3.5 x 3.1 m | |
Living Room | 4.3 x 5.2 m | |
Primary Bedroom | 3.4 x 5.0 m | |
Bedroom | 3.6 x 3.5 m |

Located at 203 - 3399 Capilano Crescent, this North Vancouver condo is available for sale. It was listed at $1399000 in April 2024 and has 2 beds and 2 bathrooms. 203 - 3399 Capilano Crescent resides in the North Vancouver Upper Capilano neighbourhood, and nearby areas include Sentinel Hill, Cedardale, British Properties and Lions Gate.
Recommended nearby places to eat around 3383 Capilano Crescent are La Galleria Fine Foods. If you can't start your day without caffeine fear not, your nearby choices include Capilano Coffee Company. Groceries can be found at Thrifty foods which is an 8-minute walk and you'll find Pure Integrative Pharmacy a 10-minute walk as well. 3383 Capilano Crescent is not far from great parks like Capilano Suspension Bridge Park, Capilano River Regional Park and Capilano Salmon Hatchery. Schools are readily available as well with Bluebird Group Daycare Centre and Waldorf School a 5-minute walk.
For those residents of 3383 Capilano Crescent without a car, you can get around quite easily. The closest transit stop is a BusStop (Southbound Capilano Rd @ Ridgewood Dr) and is only steps away, but there is also a Subway stop, Waterfront Station Platform 1, a 7-minute drive connecting you to the TransLink. It also has (Bus) route 236 Grouse Mountain/lonsdale Quay, and (Bus) route 247 Grouse/vancouver nearby.

Disclaimer: This representation is based in whole or in part on data generated by the Chilliwack & District Real Estate Board, Fraser Valley Real Estate Board or Greater Vancouver REALTORS® which assumes no responsibility for its accuracy. MLS®, REALTOR® and the associated logos are trademarks of The Canadian Real Estate Association.