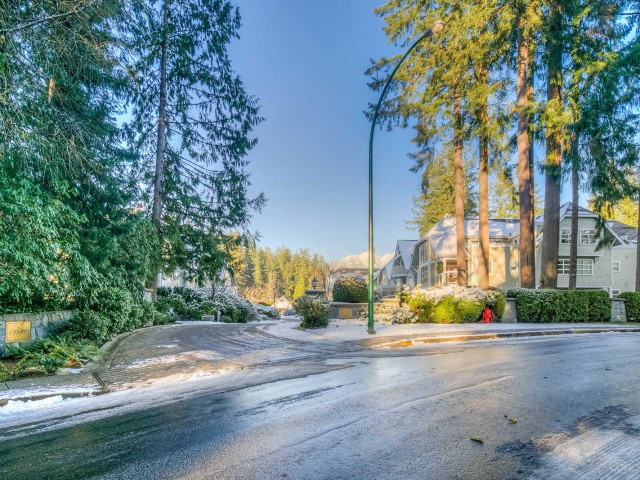Proudly presenting this rarely available 2 bed / 2 bath home at the sought after Capilano Estate. Quiet, bright, spacious, & private - this corner unit feels like a detached rancher. Situated on the quiet side of the building the thoughtful floorplan is highlighted by the stunning living area w/ floor to ceiling windows, gas fireplace w/ charming mantle, & soaring 15' vaulted ceilings. 2 massive bedrooms incl. a true primary suite offering bonus flex space, his/her closets, & 5 piece double vanity ensuite. Large kitchen offers ample storage, eating area, & French Door access to one of two generous terraces perfect for relaxing or entertaining. 2 secure parking & storage room. Conveniently located steps to Capilano Suspension Bridge, & the amenities of famous Edgemont Village. Welcome home!









