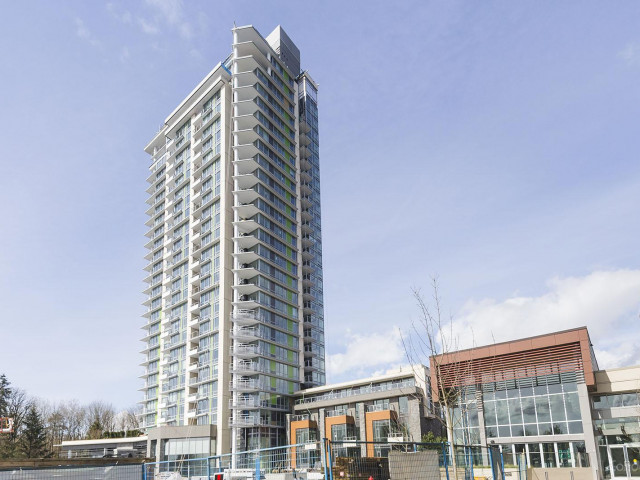| Name | Size | Features |
|---|---|---|
Living Room | 3.1 x 3.5 m | |
Dining Room | 3.2 x 3.1 m | |
Kitchen | 3.3 x 2.6 m | |
Bedroom | 3.6 x 3.5 m | |
Bedroom | 3.0 x 2.9 m | |
Walk-In Closet | 1.8 x 2.4 m | |
Foyer | 1.8 x 2.2 m |
Included in Maintenance Fees





| Name | Size | Features |
|---|---|---|
Living Room | 3.1 x 3.5 m | |
Dining Room | 3.2 x 3.1 m | |
Kitchen | 3.3 x 2.6 m | |
Bedroom | 3.6 x 3.5 m | |
Bedroom | 3.0 x 2.9 m | |
Walk-In Closet | 1.8 x 2.4 m | |
Foyer | 1.8 x 2.2 m |

2701 - 680 Seylynn Crescent is a North Vancouver condo which was for sale. Listed at $1259000 in September 2022, the listing is no longer available and has been taken off the market (Sold) on 17th of October 2022. 2701 - 680 Seylynn Crescent has 2 beds and 2 bathrooms. Situated in North Vancouver's Lynn Creek neighbourhood, Maplewood, Moodyville, Grand Boulevard and Lynn Valley are nearby neighbourhoods.
Looking for your next favourite place to eat? There is a lot close to 680 Seylynn Crescent, like Tour De Feast, Wildeye Bistro and Saboo Restaurant, just to name a few. Grab your morning coffee at Tim Hortons located at 1384 Main Street. Groceries can be found at Real Canadian Superstore which is a 5-minute walk and you'll find Save-On-Foods an 8-minute walk as well. Nearby schools include: Dinosaur Daycare and Park Place Daycare. Love being outside? Look no further than Bridgman Park, Harbourview Park or Moodyville Park, which are only steps away from 680 Seylynn Crescent.
If you are reliant on transit, don't fear, 680 Seylynn Crescent has a TransLink BusStop (Northbound Mountain Hwy @ Fern St) only steps away. It also has (Bus) route 209 Upper Lynn Valley/vancouver, (Bus) route 227 Lynn Valley Centre/phibbs Exchange, and more close by. Gilmore Station Platform 1 Subway is also a 6-minute drive.

Disclaimer: This representation is based in whole or in part on data generated by the Chilliwack & District Real Estate Board, Fraser Valley Real Estate Board or Greater Vancouver REALTORS® which assumes no responsibility for its accuracy. MLS®, REALTOR® and the associated logos are trademarks of The Canadian Real Estate Association.