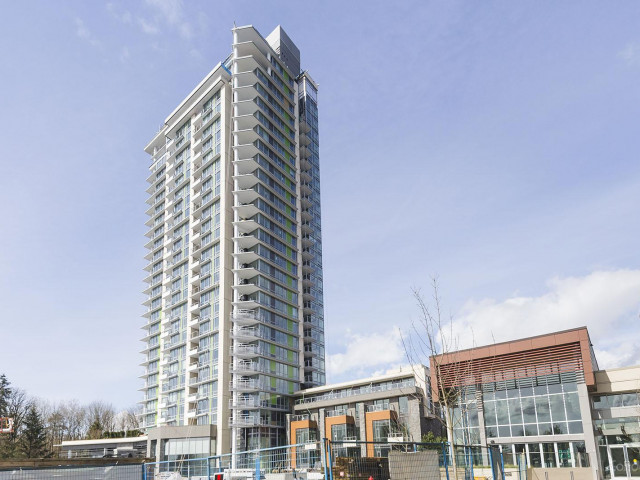| Name | Size | Features |
|---|---|---|
Living Room | 3.6 x 3.3 m | |
Dining Room | 3.6 x 3.3 m | |
Kitchen | 3.2 x 4.3 m | |
Foyer | 3.5 x 1.9 m | |
Bedroom | 3.2 x 2.9 m | |
Bedroom | 3.2 x 3.2 m | |
Primary Bedroom | 3.0 x 3.3 m | |
Walk-In Closet | 2.5 x 1.4 m | |
Den | 2.1 x 2.1 m |
Included in Maintenance Fees





| Name | Size | Features |
|---|---|---|
Living Room | 3.6 x 3.3 m | |
Dining Room | 3.6 x 3.3 m | |
Kitchen | 3.2 x 4.3 m | |
Foyer | 3.5 x 1.9 m | |
Bedroom | 3.2 x 2.9 m | |
Bedroom | 3.2 x 3.2 m | |
Primary Bedroom | 3.0 x 3.3 m | |
Walk-In Closet | 2.5 x 1.4 m | |
Den | 2.1 x 2.1 m |

1807 - 680 Seylynn Crescent is a North Vancouver condo for sale. 1807 - 680 Seylynn Crescent has an asking price of $1398000, and has been on the market since April 2024. This condo has 3 beds, 2 bathrooms and is 1303 sqft. 1807 - 680 Seylynn Crescent resides in the North Vancouver Lynn Creek neighbourhood, and nearby areas include Maplewood, Moodyville, Grand Boulevard and Lynn Valley.
There are quite a few restaurants to choose from around 680 Seylynn Crescent. Some good places to grab a bite are Medley's Grill and In Vacanza Pastificio. Venture a little further for a meal at Tour De Feast, Wildeye Bistro or Saboo Restaurant. If you love coffee, you're not too far from Tim Hortons located at 1384 Main St. Groceries can be found at Real Canadian Superstore which is a 5-minute walk and you'll find Shoppers Drug Mart an 8-minute walk as well. For nearby green space, Bridgman Park, Harbourview Park and Maplewood Flats Conservation Area could be good to get out of your condo and catch some fresh air or to take your dog for a walk. As for close-by schools, Dinosaur Daycare and North Star Montessori Elementary School are nearby from 680 Seylynn Crescent.
For those residents of 680 Seylynn Crescent without a car, you can get around quite easily. The closest transit stop is a BusStop (Northbound Mountain Hwy @ Fern St) and is only steps away, but there is also a Subway stop, Gilmore Station Platform 1, a 6-minute drive connecting you to the TransLink. It also has (Bus) route 209 Upper Lynn Valley/vancouver, (Bus) route 227 Lynn Valley Centre/phibbs Exchange, and more nearby.

Disclaimer: This representation is based in whole or in part on data generated by the Chilliwack & District Real Estate Board, Fraser Valley Real Estate Board or Greater Vancouver REALTORS® which assumes no responsibility for its accuracy. MLS®, REALTOR® and the associated logos are trademarks of The Canadian Real Estate Association.