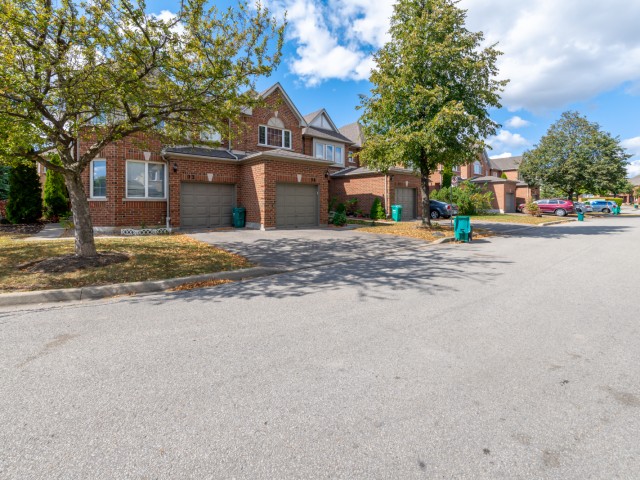EXTRAS: Fridge, stove, dishwasher, washer & dryer. All existing light fixtures and blinds. Close To Credit Valley Hospital. Easy Access To Hwys. 403,401 & 407.
| Name | Size | Features |
|---|---|---|
Living | 2.0 x 1.1 m | Hardwood Floor, Combined W/Dining, Open Concept |
Dining | 2.0 x 1.1 m | Hardwood Floor, Combined W/Living, O/Looks Backyard |
Kitchen | 0.9 x 0.7 m | Ceramic Floor, Backsplash, Eat-In Kitchen |
Breakfast | 0.8 x 0.7 m | Ceramic Floor, W/O To Patio, O/Looks Backyard |
Prim Bdrm | 1.7 x 1.5 m | Ceramic Floor, W/O To Patio, O/Looks Backyard |
2nd Br | 1.0 x 0.9 m | Laminate, Double Closet, O/Looks Frontyard |
3rd Br | 0.9 x 0.8 m | Laminate, Closet, O/Looks Frontyard |
Rec | 1.9 x 1.2 m | Laminate, Pot Lights, Open Concept |
Laundry | 0.8 x 0.7 m | Laminate, Laundry Sink |
Den | 0.0 x 0.0 m | Laminate, Separate Rm |
Included in Maintenance Fees








