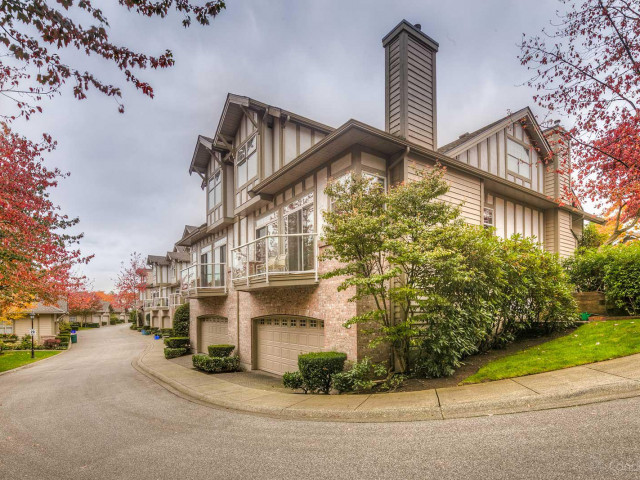Prime, Quiet, Rarely available Front Line, Corner 2 level townhome bordering Deer Lake Parklands, w/Best Views of the Lake compared to all other Frontline SEASONS townhomes! Nov 2023 renos incl: quality, light-colored laminate flrs, Modern white int paint; Kitchen S/S KitchenAid appls, quartz counters, sink/faucet, directional clg lighting; Ensuite quartz counters/backsplash/basins. New carpet in lower floor bdrms. Radiant heating. Vaulted ceilings w/skylights on main. Private deck w/VIEW off family rm on main flr + walk out patio to yard on lower level. Attached dbl garage on main flr so no stairs to kitch, primary bdrm, etc! Seasons=Best location & lowest density complex in the Oaklands, being the furthest away from busy 4 lane Royal Oak & closest to Deer Lake! Gated for added security.








