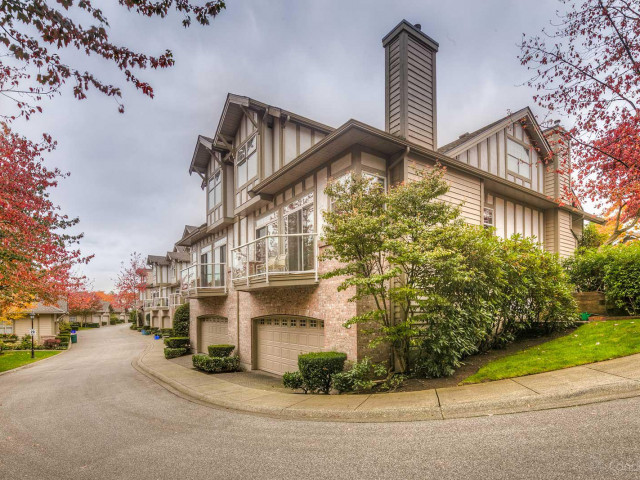Open House Sunday May 5th 1-3pm Welcome to 'Seasons by the Lake,' an exclusive luxury gated community featuring stunning Tudor-style townhomes. This exquisite residence, offered by its first owner, boasts a main floor master bedroom with breathtaking DEER LAKE VIEWS. Two additional bedrooms downstairs offer ample space for family or guests. Enjoy the beautiful kitchen, eating area, and family room leading to a spacious balcony with partial lake views. 2.5 baths for added convenience. Gas Hot water in-floor radiant heating, abundant natural light, and vaulted ceilings. The lower floor provides access to parklands via a sliding door to a covered patio. Double Attached Garage. This home offers both convenience and luxury. Minutes from Metrotown Shopping and Crystal Mall, enjoy the perfect blend of tranquility and urban convenience.








