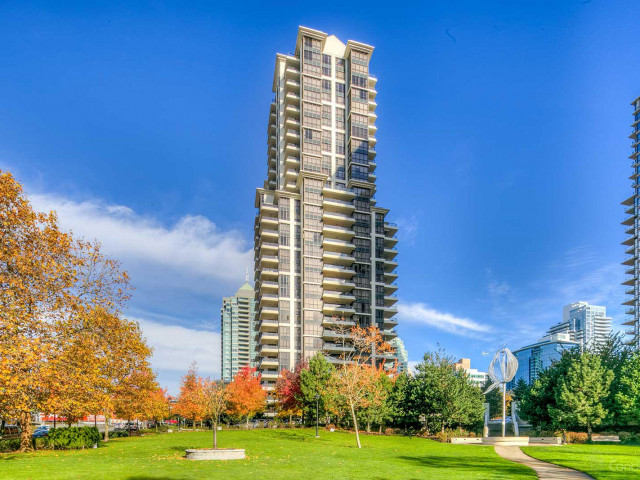BEAUTIFUL SOLID CONCRETE TOWNHOUSE IN BRENTWOOD. Built by Bosa, this rare duplex style 3 bed, 3 bath + flex home is situated in the best location of the complex - offering north, south & west exposure. Featuring 9' ceilings, generous windows & an amazing rooftop sundeck - a perfect spot for your own garden oasis. This meticulous maintained home features an open concept kitchen with an oversized island, granite countertops and in-suite laundry. Amenities include bike room, exercise centre, sauna/steam room, hot tub and a clubhouse. Conveniently located near Whole Foods, Save-On Foods, restaurants and the Brentwood Mall. Easy access to highways or 2 Skytrain stations to choose from. Pets & rentals welcome. Of course 2 side by side parking & 1 large locker. Easy to show. Call today!









