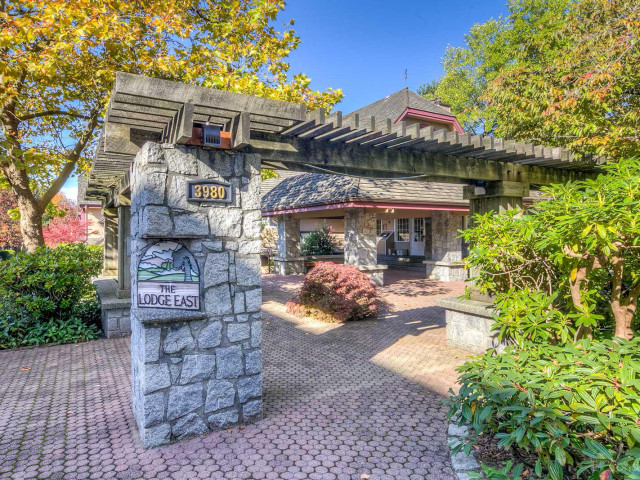CASCADE VILLAGE an oasis in the city! Whisper quiet inside & out facing the manicured gardens! Absolutely no details has been spared in this fully renovated with all permits from City and Strata home. Amazing home has a house like feel. This Floorplan RARELY comes available in the quiet park-like Cascade Village. With 2 stories and 1800 sq ft, tons of storage this executive townhome boasts an enormous amt of living space. 2 very large bedrooms up. Direct access from Parking, versatile 3 entrances. Incredible kitchen renovations and extension, quartz countertops, stainless steel appliances amazing custom made cabinets. Large private patio/yard and another covered deck above gives you all the outdoor space you need. Enjoy walking the meticulously manicured gardens of Cascade Village, or swimming in the nice pool/hot tub , media room, gym & guest suite. 1st showing Wed May 1st 5-6pm by Appointment ONLY. watch flythrough: https://youtu.be/lNQF99c2ONI Open Houses Sat & Sun 2:30-4pm.









