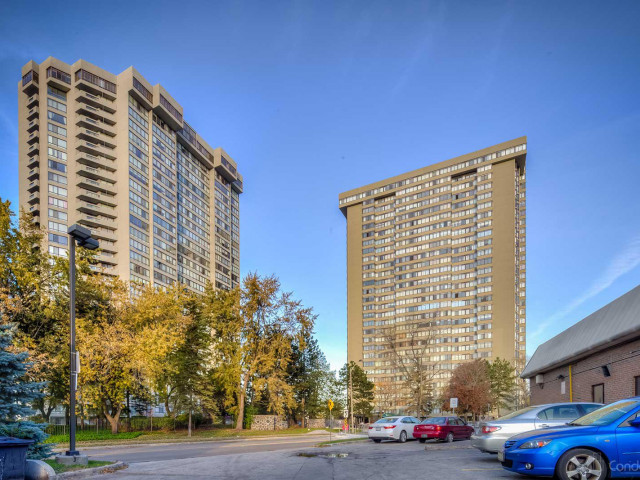EXTRAS: Existing Appliances: Fridge, Stove, Dishwasher, Washer & Dryer, Window Coverings, All Elf's. 2 Side By Side Parking Spaces. Ensuite Locker. No Smoking & No Pets.
| Name | Size | Features |
|---|---|---|
Living | 1.9 x 1.1 m | Hardwood Floor, Combined W/Dining |
Dining | 1.1 x 0.8 m | Hardwood Floor, Combined W/Living, East View |
Kitchen | 1.6 x 0.8 m | Family Size Kitchen, Eat-In Kitchen |
Family | 1.6 x 1.2 m | Laminate, B/I Shelves, Ne View |
Prim Bdrm | 1.6 x 1.1 m | His/Hers Closets, 5 Pc Ensuite, Laminate |
2nd Br | 1.1 x 0.9 m | Laminate, Large Closet, East View |
Den | 1.1 x 1.0 m | Hardwood Floor, Mirrored Walls |
Locker | 0.7 x 0.4 m | |
Foyer | 0.5 x 0.8 m | Hardwood Floor, Closet |
Included in Maintenance Fees





