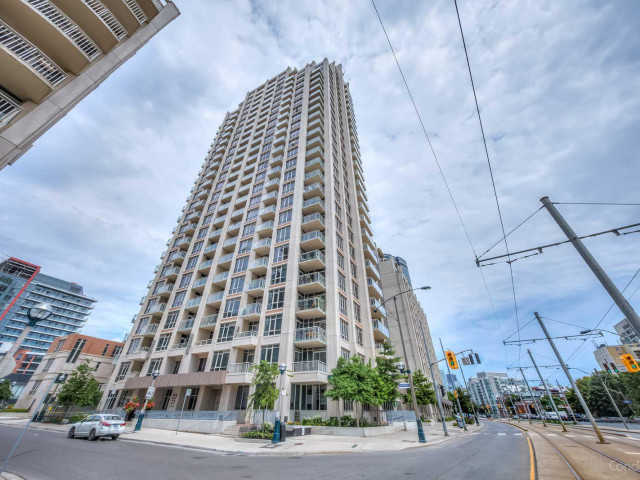EXTRAS: Attached, private 2-car garage, a lower-level den for office/workout space. Access to a full range of amenities including a pool, gym, guest suites, and party room, this home provides the perfect place for your family to grow and love.
| Name | Size | Features |
|---|---|---|
Living | 1.2 x 0.9 m | Hardwood Floor, Juliette Balcony, Open Concept |
Kitchen | 1.1 x 1.1 m | Modern Kitchen, Centre Island, B/I Appliances |
Dining | 0.7 x 1.7 m | Hardwood Floor, Combined W/Kitchen, Juliette Balcony |
2nd Br | 1.3 x 0.9 m | Large Window, Closet, Hardwood Floor |
3rd Br | 0.8 x 0.8 m | W/O To Balcony, French Doors, Large Window |
4th Br | 0.9 x 0.9 m | W/I Closet, 4 Pc Ensuite, Hardwood Floor |
Laundry | 0.6 x 0.6 m | Tile Floor, Separate Rm |
Prim Bdrm | 1.8 x 1.8 m | Double Closet, 5 Pc Ensuite, W/O To Balcony |
Den | 0.6 x 0.9 m | Tile Floor, Window, Separate Rm |
Other | 1.9 x 2.0 m | Concrete Floor, Window, Access To Garage |
Included in Maintenance Fees







