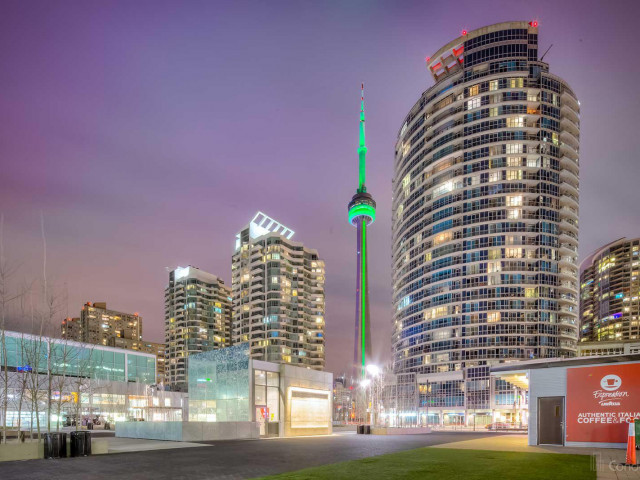Welcome to Water Club Condos In The Heart Of Harbourfront Queens Quay Downtown. 822 Sq Ft Of Functional Living Space With Breath Taking SW View Of Lake Ontario. Floor To Ceiling Windows, Walk Out Balcony. Modern Kitchen Appliances & Double Oven for Gourmet Enthusiasts. Open Concept Kitchen With Granite Counter Tops & Island. Wood Floors Throughout, Fresh Paint. 1Bedroom +1 Large Den(With Door) Used As 2nd Bdrm+1Sunny Solarium Perfect for At Home Office. Den Is About The Same Size As The Bdrm. 2 Full Marble Bathrooms. Marble Foyer Entrance. Right Across The Harbourfront Centre, Streetcar At The Door, Walking Distance To Union Station, The Pathway System, Financial District, Restaurants, CN Tower, Scotiabank Arena, Rogers Centre, Farm Boy, Longos, Loblaws. Building Amenities Include Indoor/Outdoor Pool, Sauna, Gym, Lounge Area, Billiards Room, Guest Suites & 24 Hr Concierge.
EXTRAS: SS Stove, Microwave Rangehood, Dishwasher, Fridge, Washer and Dryer, Existing Window Coverings, ELFs. 1 Parking Spot and 1 locker included.








