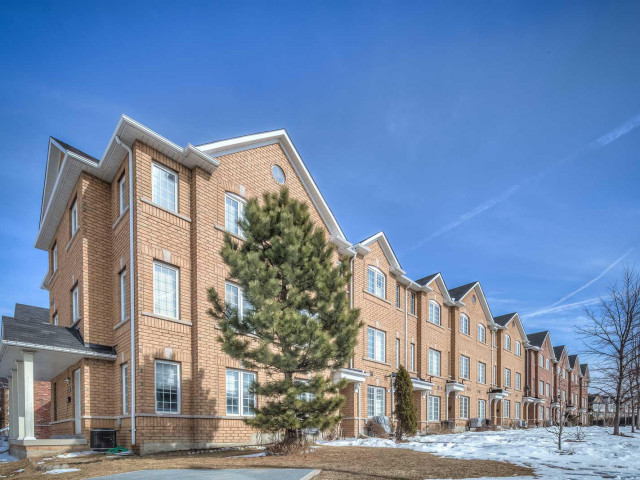EXTRAS: All Elfs, All Existing Window Coverings, All Existing Appliances, existing BBQ
| Name | Size | Features |
|---|---|---|
Living | 1.3 x 1.8 m | Combined W/Dining, Open Concept, Laminate |
Dining | 1.3 x 1.8 m | Combined W/Living, Large Window, Laminate |
Kitchen | 1.3 x 1.0 m | W/O To Balcony, Granite Counter, Stainless Steel Appl |
Prim Bdrm | 1.4 x 1.1 m | Large Closet, Laminate |
2nd Br | 1.4 x 0.7 m | Double Closet, Laminate |
3rd Br | 1.1 x 0.7 m | Closet, Laminate |
Bathroom | 0.7 x 0.5 m | 4 Pc Bath |
Den | 0.8 x 0.6 m | Window, Laminate |
Foyer | 0.7 x 0.6 m | Access To Garage |
Included in Maintenance Fees






