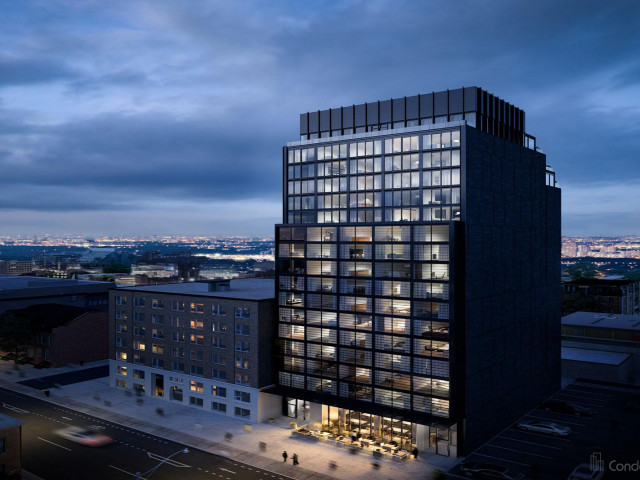EXTRAS: Purchase Price Include: 1 Level A #1 storage room + Over $20K $$$ Spent High End Upgrade Finishes + S/S (Gas Cooktop, fridge, built in Oven, Built-In Microwave, Washer And Dryer, All Elf, And Custom Made Window Blinds!!! Like a brand new
| Name | Size | Features |
|---|---|---|
Living | 1.6 x 0.8 m | Combined W/Dining, Hardwood Floor, Large Window |
Dining | 1.6 x 0.8 m | Combined W/Living, Hardwood Floor, Open Concept |
Kitchen | 1.6 x 0.8 m | Open Concept, Modern Kitchen, Stainless Steel Appl |
Prim Bdrm | 1.0 x 0.7 m | Separate Rm, Large Closet, Hardwood Floor |
Included in Maintenance Fees








