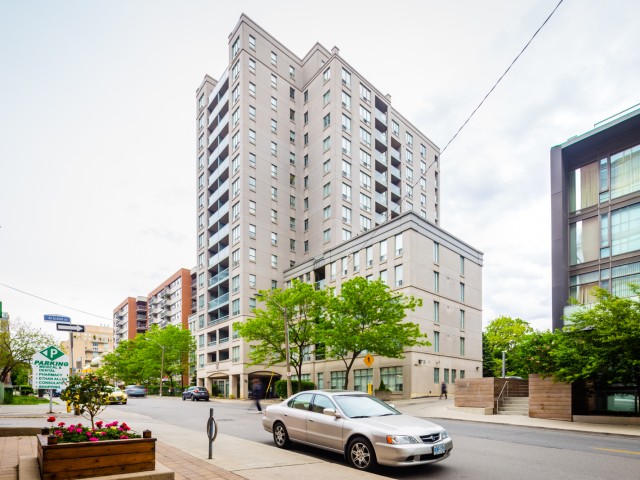EXTRAS: *Building does not permit dogs/cats*
| Name | Size | Features |
|---|---|---|
Living | 1.8 x 1.6 m | W/O To Terrace, Gas Fireplace, Window Flr to Ceil |
Dining | 1.8 x 1.6 m | Hardwood Floor, Combined W/Living, Open Concept |
Kitchen | 0.8 x 0.8 m | Galley Kitchen, Large Window, Pantry |
Prim Bdrm | 1.3 x 0.9 m | 3 Pc Ensuite, W/I Closet, Large Window |
Br | 0.9 x 0.9 m | Hardwood Floor, Double Closet, Large Window |
Included in Maintenance Fees








