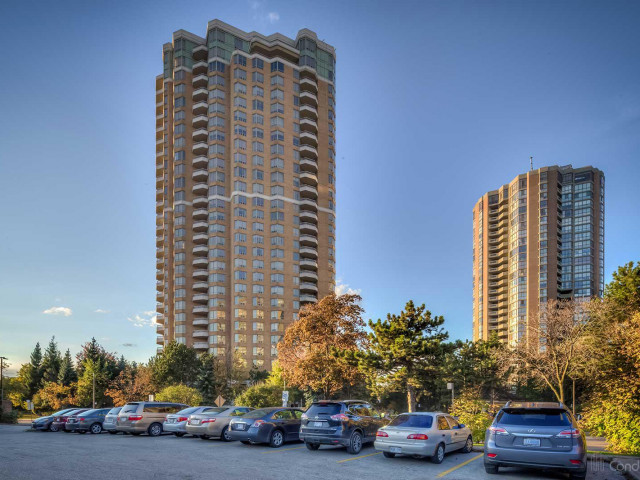EXTRAS: Sub Zero Fridge, Built In Cooktop, Built in Oven, Built in Microwave, Washer, Dryer, All Electric Light Fixtures, All Window Coverings,
| Name | Size | Features |
|---|---|---|
Living | 1.9 x 1.3 m | Gas Fireplace, Hardwood Floor, W/O To Balcony |
Dining | 1.9 x 1.0 m | Hardwood Floor, Open Concept, Chair Rail |
Family | 2.1 x 1.1 m | Gas Fireplace, Hardwood Floor, Open Concept |
Den | 1.4 x 0.9 m | Hardwood Floor, Track Lights, B/I Shelves |
Kitchen | 1.3 x 1.2 m | Centre Island, Granite Counter, Pot Lights |
Breakfast | 1.2 x 1.0 m | W/O To Balcony, California Shutters, Combined W/Kitchen |
Prim Bdrm | 1.9 x 1.2 m | Hardwood Floor, W/I Closet, 7 Pc Ensuite |
2nd Br | 1.5 x 1.3 m | Hardwood Floor, 3 Pc Ensuite, Large Closet |
Foyer | Unknown | 2 Pc Bath, Granite Floor |
Office | 1.3 x 0.8 m | Separate Rm, Large Window, Broadloom |
Locker | Unknown |
Included in Maintenance Fees




