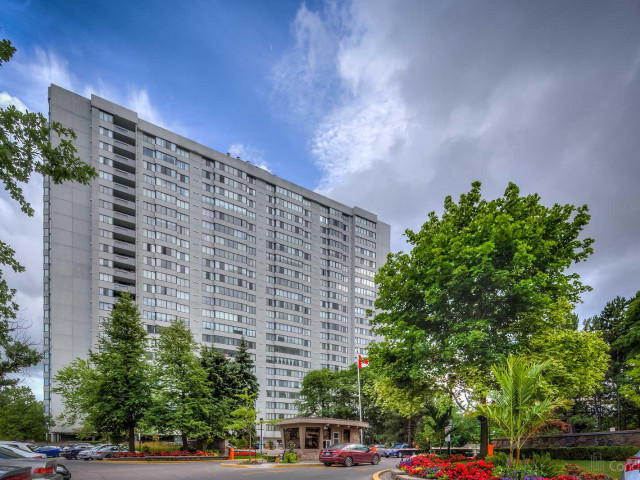EXTRAS: Fridge,Stove,Dishwasher,Washer/Dryer. Indulge in a wealth of amenities including 24-hr gated security, both indoor & outdoor pools, squash & tenniscourt, a fully-equipped gym, library, party room, hot tub, billiard room, & woodworking room.
| Name | Size | Features |
|---|---|---|
Living | 1.8 x 1.3 m | Broadloom, West View |
Dining | 1.4 x 0.9 m | Broadloom, Open Concept |
Kitchen | 1.3 x 0.9 m | Eat-In Kitchen, O/Looks Pool, North View |
Prim Bdrm | 2.0 x 1.1 m | Broadloom, His/Hers Closets, O/Looks Garden |
Den | 1.1 x 1.0 m | Linen Closet, Combined W/Laundry, 4 Pc Ensuite |
2nd Br | 1.8 x 1.3 m | Bay Window, Large Window, Combined W/Solarium |
Foyer | 0.8 x 0.7 m | Large Closet, 2 Pc Ensuite |
Utility | 0.5 x 0.3 m |
Included in Maintenance Fees








