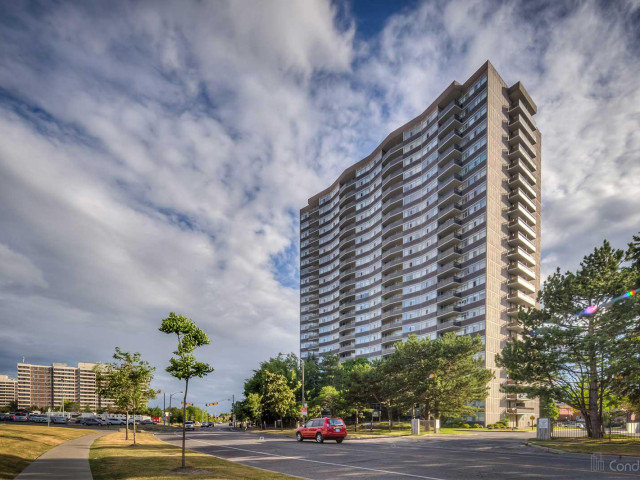EXTRAS: Owned, Exclusive Parking & Massive Ensuite Storage Locker. Ensuite Laundry W/ Even More Storage Space! Maintenance Fee Includes ALL Utilities & Cable! Bell Fibe Available.
| Name | Size | Features |
|---|---|---|
Living | 1.6 x 1.4 m | Combined W/Dining, W/O To Balcony, Laminate |
Dining | 1.6 x 1.4 m | Combined W/Living, Laminate, Open Concept |
Kitchen | 1.5 x 0.8 m | |
Prim Bdrm | 1.7 x 1.2 m | 4 Pc Ensuite, W/O To Balcony, W/I Closet |
2nd Br | 1.5 x 1.1 m | Laminate, Large Closet, Large Window |
3rd Br | 1.4 x 1.0 m | Laminate, Closet, Large Window |
Included in Maintenance Fees








