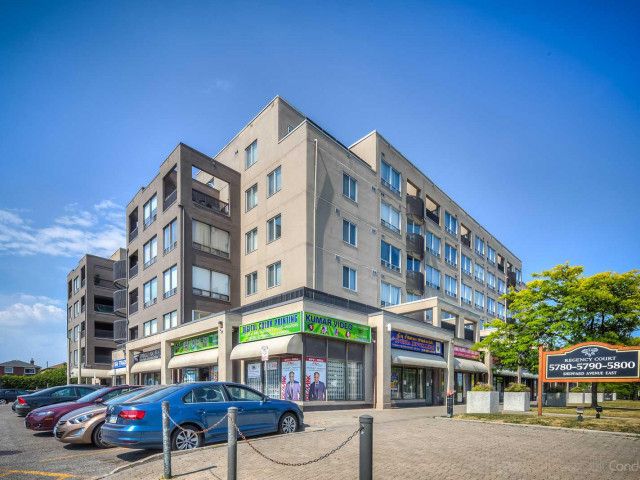EXTRAS: Updated Laminate On First Floor, Fridge, Stove, Dishwasher, Washer, Dryer, All Electrical Light Fixtures Included.
| Name | Size | Features |
|---|---|---|
Kitchen | 0.8 x 1.2 m | Backsplash, Stainless Steel Appl, Updated |
Solarium | 1.0 x 0.7 m | Sliding Doors, Tile Floor |
Living | 2.0 x 1.2 m | Combined W/Dining, Laminate, Crown Moulding |
Dining | 2.0 x 1.2 m | Combined W/Living, Laminate, Crown Moulding |
Br | 1.6 x 1.0 m | Pot Lights, Window, Crown Moulding |
Bathroom | 0.5 x 0.8 m | |
Den | 0.6 x 0.8 m | Laminate |
Bathroom | 0.5 x 0.8 m | , Renovated |
Br | 1.4 x 1.1 m | Window, Laminate, Closet |
Prim Bdrm | 1.0 x 1.8 m | Window, Laminate, Closet |
Included in Maintenance Fees








