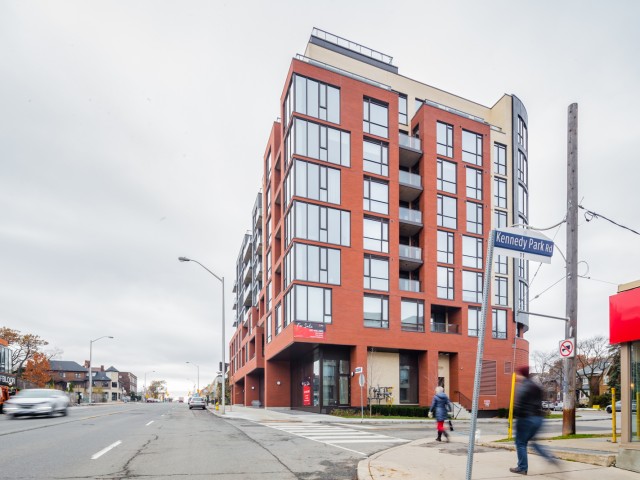Discover the epitome of urban luxury living with this exquisitely FURNISHED condo at 2118 Bloor Street West. Designed with an executive in mind, this 798 sq. ft. space blends functionality with high-end amenities. The layout includes one bedroom and a den, complete with innovative sliding doors, a space-saving fold-out desk, and custom-designed closets for ultimate efficiency. The gourmet kitchen features state-of-the-art appliances, a striking waterfall island, and a well-appointed dining area. The master bedroom is a retreat in itself, boasting a stylish built-in headboard and convenient side table drawers. Indulge in the spa-like atmosphere of the master bath, which is equipped with heated floors and modern floating cabinets. Enhanced with custom lighting, a premium gas stove, a sophisticated water filtration system, and elegant glass doors, this unit epitomizes modern elegance. The balcony is ready for entertaining and equipped with a gas BBQ perfect for gourmet grilling.
EXTRAS: Fisher & Paykel fridge, Miele dishwasher, high-end gas stove, washer and dryer, advanced water filtration, bespoke cabinetry, engineered wood floors, plus dedicated parking. ***** AVAILABLE MAY TO OCTOBER 2024 ONLY *****





