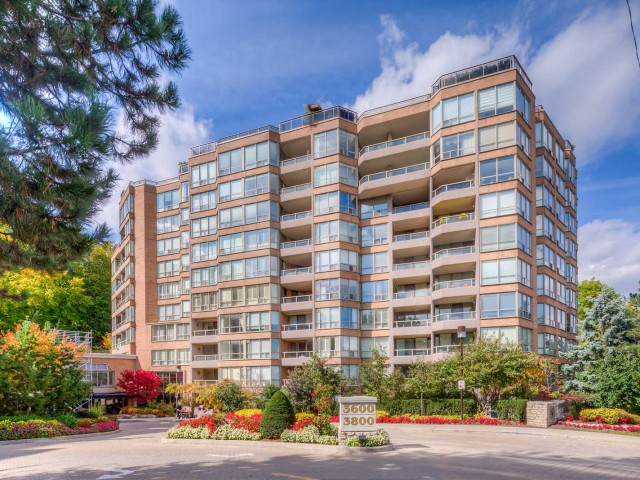EXTRAS:
| Name | Size | Features |
|---|---|---|
Living | 2.0 x 1.7 m | Hardwood Floor, East View, O/Looks Park |
Dining | 2.3 x 2.2 m | Hardwood Floor, Open Concept, Plaster Ceiling |
Kitchen | 1.5 x 2.2 m | Granite Counter, Breakfast Area, W/O To Terrace |
Family | 1.9 x 1.9 m | Hardwood Floor, Gas Fireplace, O/Looks Ravine |
Media/Ent | 1.9 x 1.6 m | Hardwood Floor, Granite Counter, Wet Bar |
Prim Bdrm | 2.1 x 1.5 m | Vaulted Ceiling, 7 Pc Ensuite, W/I Closet |
Br | 2.0 x 1.2 m | Hardwood Floor, Double Closet, W/O To Balcony |
Br | 1.7 x 1.0 m | Hardwood Floor, Double Closet, W/O To Balcony |
Br | 1.1 x 1.1 m | 5 Pc Bath, W/I Closet, Hardwood Floor |
Office | 1.5 x 1.1 m | B/I Closet, Hardwood Floor, Semi Ensuite |
Den | 0.8 x 1.2 m | East View, Pocket Doors, Hardwood Floor |
Laundry | 0.8 x 0.8 m | Ceramic Floor, Cedar Closet, Corian Counter |
Included in Maintenance Fees




