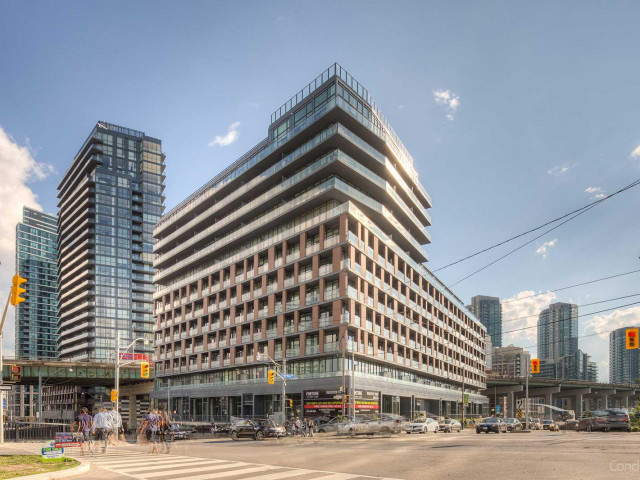Welcome to urban living at its finest in the heart of Toronto's vibrant downtown core. Nestledwithin the prestigious 169 Fort York complex, this meticulously designed one bedroom plus den(study)residence offers a perfect blend of contemporary luxury and practical functionality. As you stepinto this thoughtfully crafted space, you'll be greeted by an abundance of natural light cascadingthrough expansive floor-to-ceiling windows, creating an inviting and airy ambiance throughout thehome. The open-concept living area seamlessly transitions into a modern kitchen, featuring sleekstainless steel appliances, quartz countertops, and ample storage space, making it ideal for botheveryday living and entertaining guests. The study, a versatile space adjacent to the main livingarea, offers endless possibilities whether you envision it as a home office ac cozy reading nookthe choice is yours.
EXTRAS: Stainless Steel Fridge, Stove, Built-In Dishwasher, Blinds (as-is condition) Residents enjoy awealth of amenities, including a state-of-the-art fitness centre, inviting communal spaces, and24-hour concierge service for added security








