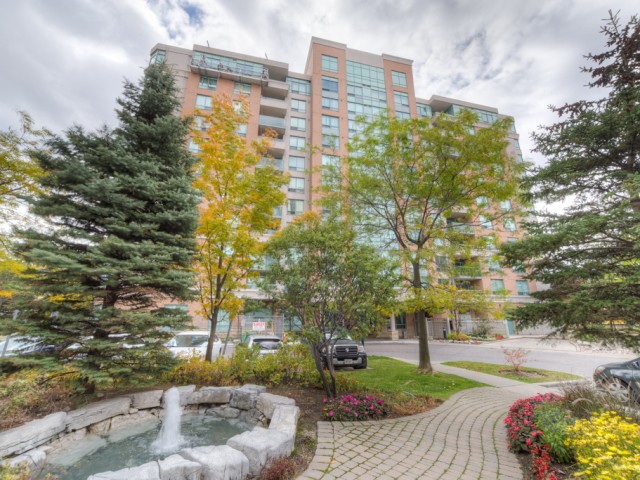EXTRAS: All Elfs. Window Coverings. Fridge, Stove & Dw. Laundry Washer & Dryer (Since Been Replaced Now New). Intercom. *Sold As Is Where Is. *Stat Cert. Available.
| Name | Size | Features |
|---|---|---|
Foyer | 0.8 x 0.4 m | Vinyl Floor, Mirrored Closet, Double Closet |
Living | 1.0 x 0.5 m | Hardwood Floor, Large Window, Crown Moulding |
Dining | 1.0 x 0.5 m | Hardwood Floor, Combined W/Living, Crown Moulding |
Kitchen | 0.8 x 0.8 m | Vinyl Floor, Family Size Kitchen |
Breakfast | 0.8 x 0.7 m | Vinyl Floor, W/O To Patio, O/Looks Garden |
Prim Bdrm | 1.3 x 0.9 m | Laminate, 4 Pc Ensuite, W/I Closet |
2nd Br | 1.1 x 0.9 m | Laminate, Large Window, Double Closet |
Included in Maintenance Fees








