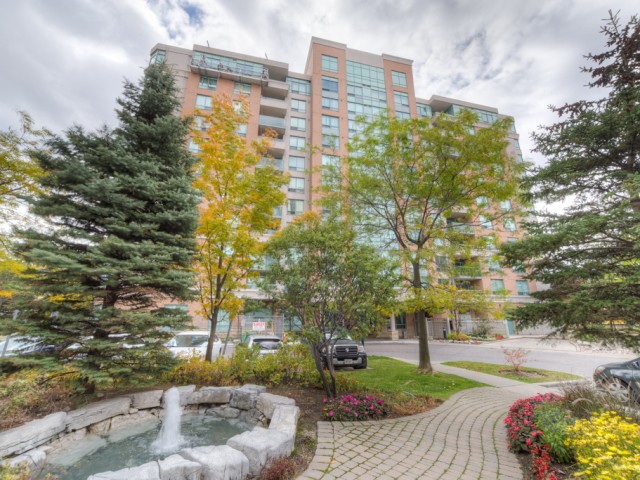EXTRAS: World Class Amenities Include Exercise Room, Pool, Party Room, Guest Suites, Rec Room & Party Room. Unbeatable Location. Easy Access To Transit, Scarborough Town Center, Dog Park, Albert Campbell Square, Toronto Public Library, Ravine.
| Name | Size | Features |
|---|---|---|
Living | 1.5 x 1.0 m | Hardwood Floor, Combined W/Dining, South View |
Dining | 1.5 x 1.0 m | Hardwood Floor, Combined W/Living, Open Concept |
Kitchen | 0.8 x 0.8 m | Tile Floor, Breakfast Bar, O/Looks Dining |
Prim Bdrm | 1.2 x 0.9 m | Broadloom, Double Closet, South View |
Den | 0.9 x 0.7 m | Hardwood Floor, Separate Rm |
Solarium | 1.0 x 0.7 m | Broadloom, Enclosed, South View |
Included in Maintenance Fees








