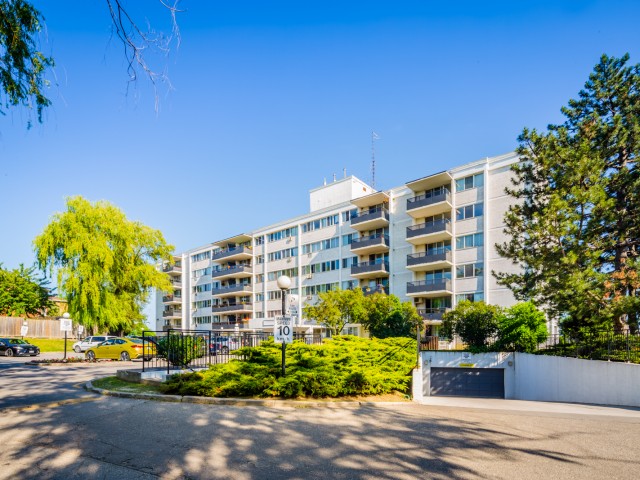EXTRAS: Excellent Location! Walk To Bus Stop, Park, Shopping. Close To Kipling Subway Sation. Easy Access To Hwy 427. S/S Fridge, S/S Stove, S/S Dishwasher, S/S B/I Microwave, Lg Washer, Lg Dryer, All Elf's & Blinds.
| Name | Size | Features |
|---|---|---|
Living | 1.7 x 1.1 m | California Shutters, W/O To Balcony, Crown Moulding |
Dining | 0.9 x 0.8 m | Laminate, Crown Moulding, Open Concept |
Kitchen | 0.9 x 0.8 m | Stainless Steel Appl, Granite Counter, Breakfast Bar |
Master | 1.3 x 1.0 m | Laminate, 2 Pc Ensuite, W/I Closet |
2nd Br | 1.2 x 0.9 m | Laminate, Closet Organizers, Window |
3rd Br | 1.0 x 0.8 m | Laminate, Large Window, Closet |
Utility | 0.8 x 0.4 m | Ceramic Floor |
Included in Maintenance Fees








