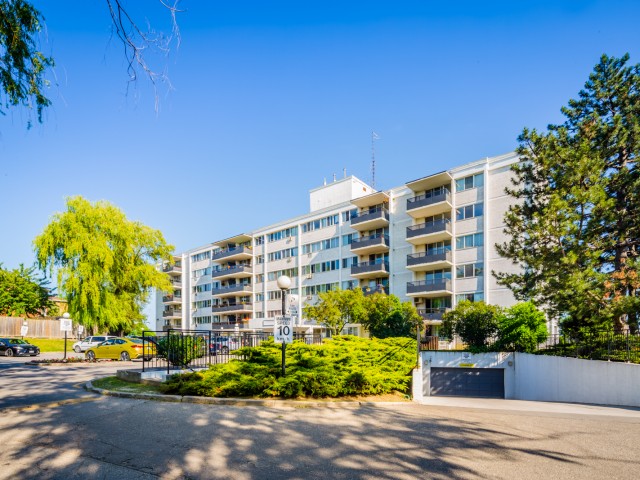An Amazing Opportunity Awaits You With This Immaculate, Spacious, And Sun-Filled 3-Bedroom Condo Unit. This Move-In Ready Condo Offers The Ultimate In Comfort And Convenience. Step Inside And Discover 3 Large Bedrooms. 2 Bathrooms And A Generously Sized Balcony, Along With The Added Benefit Of Underground Parking. The Beautiful Kitchen Boasts Granite Countertops And A Large Island, Complemented By Pot Lights And Stainless-Steel Appliances. The Primary Bedroom Is A True Oasis, Featuring A Spacious Walk-In Closet And An Ensuite Bathroom. For Your Year-Round Comfort, The Unit Is Equipped With 2 Wall Air Conditioning Units. Enjoy The Peace Of Mind That Comes With Low Property Taxes And Maintenance Fees. Seamless Access To Both Toronto And Mississauga Transit Is Right At Your Doorstep, And The Nearby Highway Provides Effortless Connectivity. This Is Truly A Turn-Key Opportunity All You Need To Do Is Move In And Start Enjoying The Exceptional Lifestyle This Condo Has To Offer.
EXTRAS:








