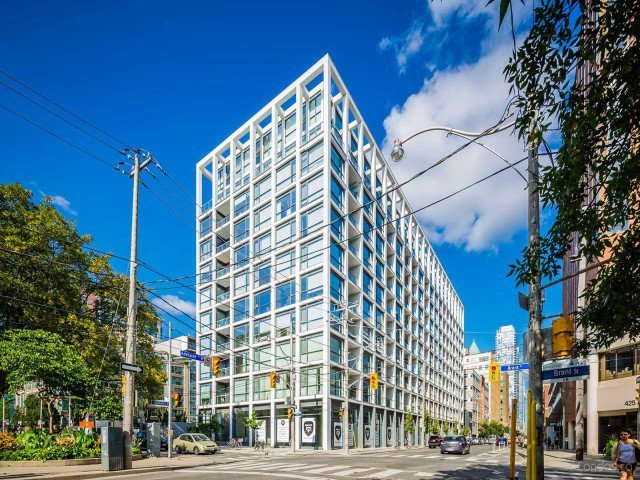EXTRAS:
| Name | Size | Features |
|---|---|---|
Living | 1.2 x 1.8 m | |
Dining | 0.9 x 1.8 m | |
Kitchen | 0.7 x 0.8 m | |
Br | 1.0 x 1.1 m | |
Br | 0.8 x 0.8 m |
Included in Maintenance Fees





| Name | Size | Features |
|---|---|---|
Living | 1.2 x 1.8 m | |
Dining | 0.9 x 1.8 m | |
Kitchen | 0.7 x 0.8 m | |
Br | 1.0 x 1.1 m | |
Br | 0.8 x 0.8 m |

1013 - 39 Brant St is a Toronto condo which was for sale, near Adelaide and Spadina. It was listed at $1549000 in June 2023 but is no longer available and has been taken off the market (Sold) on 17th of June 2023. This condo unit has 2 beds, 3 bathrooms and is 1137 sqft. Situated in Toronto's Queen West neighbourhood, King West, Alexandra Park, CityPlace and Chinatown are nearby neighbourhoods.
There are quite a few restaurants to choose from around 39 Brant St. Some good places to grab a bite are Xango and Mira. Venture a little further for a meal at Le Sélect Bistro, Fat Bastard Burrito or Siempre Restaurant. If you love coffee, you're not too far from Fahrenheit Coffee located at 529 Richmond Street W. Groceries can be found at Winston's Grocery which is not far and you'll find Cadence Health Centre a 4-minute walk as well. Video Cabaret, CineCycle and Victoria Memorial Square are all within walking distance from Brant Park Lofts and could be a great way to spend some down time. Nearby schools include: Toronto District School Board and St. Mary Catholic School. Love being outside? Look no further than St. Andrew's Playground Dog Park, Alex Wilson Community Garden or Clarence Square Park, which are only steps away from 39 Brant St.
If you are looking for transit, don't fear, 39 Brant St has a TTC BusStop (ADELAIDE ST WEST AT SPADINA AVE) nearby. It also has (Bus) route 145 Downtown/humber Bay Express close by. OSGOODE STATION - SOUTHBOUND PLATFORM Subway is also a 10-minute walk. For drivers at Brant Park Lofts, it might be easier to get around the city getting on or off Gardiner Expressway and Rees St, which is within a 4-minute drive.