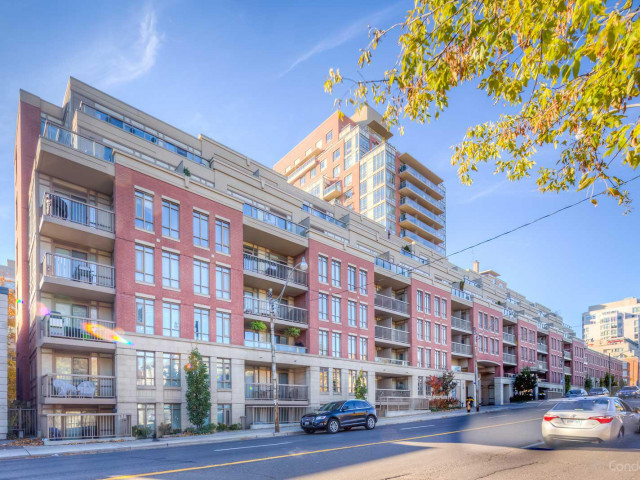EXTRAS: Steps To Ttc, Lrt, Sherwood Park & Yonge! Excellent Amenities. Visitor Parking. S/S Fridge, Stove, Dishwasher, Microwave, Washer/Dryer (2018), Serenity Window Shades, Weber Gas Bbq, All Elf. Includes 1 Parking Space & Locker.
| Name | Size | Features |
|---|---|---|
Living | 1.8 x 1.0 m | Combined W/Dining, W/O To Terrace, B/I Bookcase |
Dining | 1.8 x 1.0 m | Combined W/Living, B/I Bookcase, Hardwood Floor |
Kitchen | 1.1 x 0.8 m | Centre Island, Marble Counter, Stainless Steel Appl |
Master | 1.3 x 0.8 m | 3 Pc Ensuite, W/O To Terrace, W/I Closet |
Den | 0.9 x 0.8 m | Hardwood Floor, Separate Rm |
Included in Maintenance Fees








