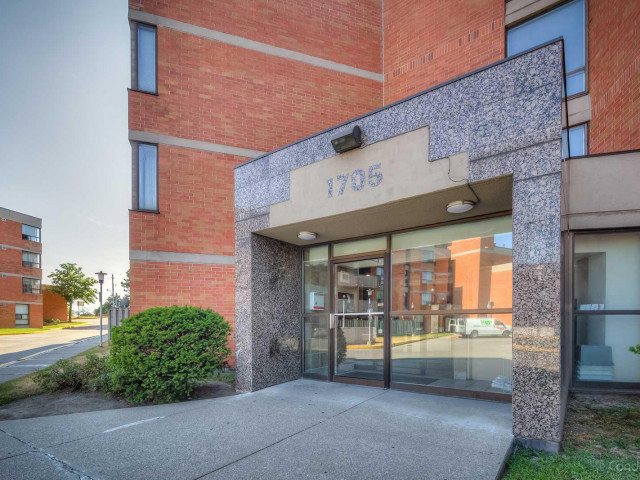Location! Modern! Convenience! Ready To Move-In! Nestled In The Agincourt South-Malvern West Community, Impeccably Maintained And Modernized Condo Apartment With 2+1 Bed, 1 Bath, 1 Parking. Seamlessly Blends Comfort And Convenience. Open Concept, Spacious Dining Room Combined With Large Window, Laminate Floor Throughout. Upgraded Kitchen With Quartz Countertop, Backsplash (2021). S.S Appliance, Fridge (2023), Wahser & Dryer(2023). Porcelain Tiles At Kitchen Area. Upgraded Lights Fixtures With Pot Lights. Huge Master Bedroom Has Walk-In Closet And 4Pc Bathroom. All Bedrooms Are In Good Size. Cozy Den Has Large Window Makes The Room Shine. Fantastic 325 SF Of Custom Cobble Patio. Steps To Future Subway At Mccowan/Sheppard. 3 Mins Drive To Scarb Town/HWY401, 6 Mins Drive To Shoppers, 8 Mins Drive To Walmart. Close To Park, Schools, Public Transport, Plazas And All Amenities. Experience The Epitome Of Urban Living In This Stunning Apartment, Where Meets Convenience In The Heart Of The City. Whether You're Seeking A Tranquil Retreat Or A Vibrant Social Scene, This Is The Perfect Place To Call Home.
EXTRAS: Countertop,Backsplash (2021)S.S Appliance, Fridge(2023), Wahser&Dryer(2023).








