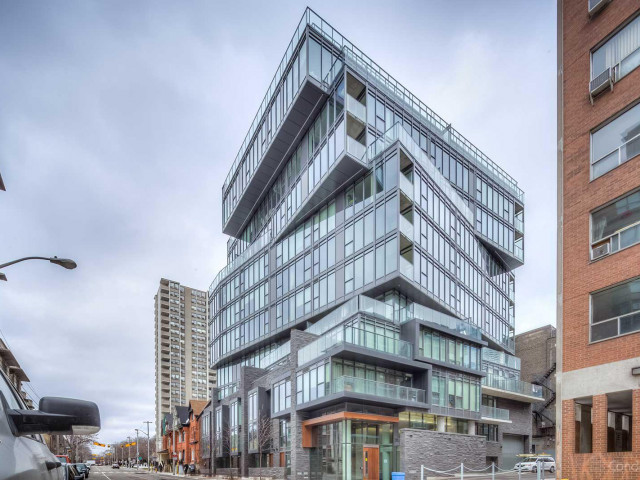EXTRAS: Stove, Fridge, Dishwasher, Microwave, Washer, Dryer, All Elf's, Window Coverings, Amenities Include Rooftop Pool With Beautiful Terrace For Entertaining And Bbq Area. Party/Media Room, Gym/Yoga Area.
| Name | Size | Features |
|---|---|---|
Living | 1.6 x 1.5 m | Open Concept, Combined W/Dining, Laminate |
Dining | 1.6 x 1.5 m | Combined W/Living, Open Concept, Laminate |
Kitchen | 1.1 x 0.6 m | Acorn Stove, Granite Counter, Stainless Steel Appl |
Master | 1.0 x 0.8 m | Ensuite Bath, Laminate, Sliding Doors |
2nd Br | 1.0 x 0.9 m | Laminate, Large Closet |
Den | 0.9 x 0.8 m | Mirrored Closet, Laminate |
Included in Maintenance Fees








