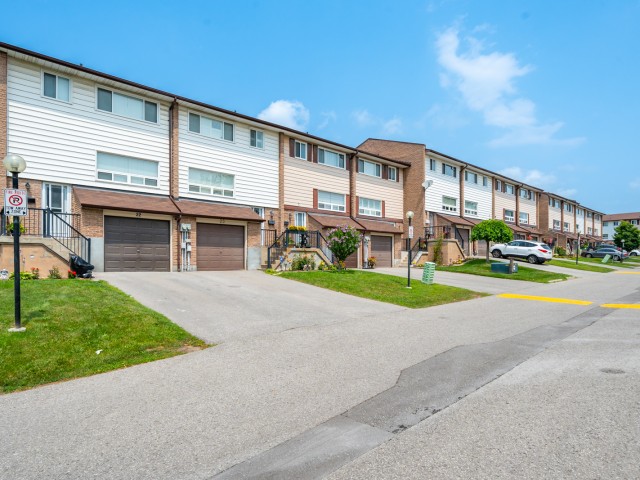Maintenance fees
$621.31
Locker
None
Exposure
SW
Possession
30/60/TBA
Price per sqm
$4,808 - $5,631
Taxes
$3,436.18 (2024)
Outdoor space
None
Age of building
47 years old
See what's nearby
Description
Wow!! Shows 10++!! Completely renovated in the last 5 years!! End-Unit!! Southwest exposure!! Private fully fenced yard!! Separate entrance to lower level!! Two Car Parking!! In-suite laundry!! Community pool for those hot summer days!! Ideal location close to schools, parks, shopping, transit & easy 401/407 access!! This spotless 3BR/2Bath condo townhouse offers 1344sqft of beautifully finished living space across all 3 levels!! You'll love the sprawling sun-filled layout, stunning renovated kitchen with new cabinetry & granite counters, 2 renovated bathrooms - both with granite counters, spacious living/dining/family/workshop rooms - all with huge south facing windows, 3 large bedrooms including huge primary with double closet, walk-out from lower level family room to private patio & fully fenced yard!! Care-free easy living - maintenance fees cover water, building insurance, grass cutting, pool maintenance & snow removal!! Must be seen to be appreciated!!
EXTRAS: Completely renovated since 2019!! Updates include: Kitchen w/new cabinets & granite counters, Two renovated bathrooms w/granite counters, broadloom, ceramic tiles, foyer closet doors, paint & trim, Roof (June 2024). Just move in & enjoy!
EXTRAS: Completely renovated since 2019!! Updates include: Kitchen w/new cabinets & granite counters, Two renovated bathrooms w/granite counters, broadloom, ceramic tiles, foyer closet doors, paint & trim, Roof (June 2024). Just move in & enjoy!
Broker: RIGHT AT HOME REALTY
MLS®#: E8456132
Property details
Neighbourhood:
Parking:
2
Parking type:
Owned
Property type:
Condo Townhouse
Heating type:
Forced Air
Style:
2-Storey
Ensuite laundry:
No
Corp #:
DCC-49
MLS Size:
111-130 sqm
Listed on:
Jun 20, 2024
Show all details
Rooms
| Name | Size | Features |
|---|---|---|
Kitchen | 1.1 x 0.8 m | Vinyl Floor, Granite Counter, Renovated |
Living | 1.9 x 1.1 m | Broadloom, South View, Large Window |
Dining | 1.1 x 1.0 m | Laminate, Formal Rm, Large Window |
Prim Bdrm | 1.7 x 1.1 m | Broadloom, Double Closet, Large Window |
2nd Br | 1.2 x 1.0 m | Broadloom, Large Closet, Large Window |
3rd Br | 1.2 x 0.8 m | Broadloom, Large Closet, Large Window |
Family | 1.8 x 1.0 m | Broadloom, W/O To Patio, O/Looks Frontyard |
Workshop | 1.1 x 1.0 m | Concrete Floor, Unfinished, Large Window |
Show less
BBQ Permitted
Outdoor Pool
Visitor Parking
Included in Maintenance Fees
Water
Common Element
Building Insurance








