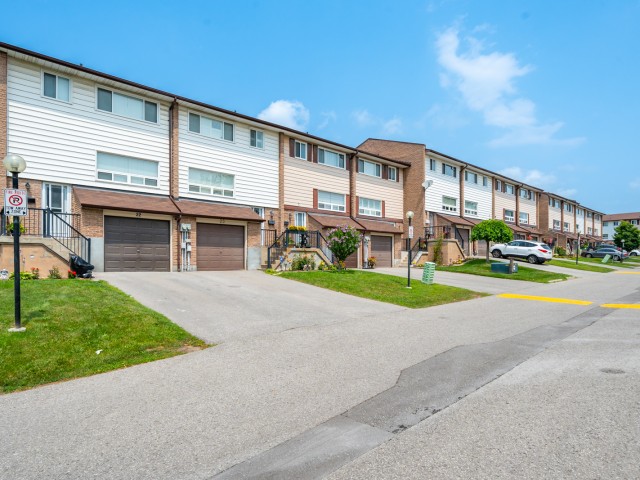Maintenance fees
$621.31
Locker
None
Exposure
NE
Possession
60 Days/TBA
Price per sqm
$4,769 - $5,586
Taxes
$2,697.3 (2023)
Outdoor space
Open Balcony
Age of building
47 years old
See what's nearby
Description
End Unit Townhome In A Great North East Oshawa Location * This Unit has Been Well Cared For*** ***Walk Out From A Fully Finished Basement With a Two Piece Bath * One Of The Largest Units In This Family Friendly Complex With Community In-Ground Pool!!!* Modern Eat In Kitchen With Breakfast Bar, W/O To A Large Deck * Spacious Oversized Living Room With Large Window * 3 Bathrooms *Master Bedroom With His/Hers Closets *Two Further Sizable Bedrooms With Large Windows And Ceiling Fans * Updated Main Bath With Walk In Shower 2021*Updated Powder Room With Quartz Counter In 2022! Stackable Washer And Dryer * The California Shutters That Are Throughout Gives You Great Lighting Or Darkness As Required *This Is An End Unit With A Walk Out To A Large Deck And Gazebo, Plus New Roof!!!
EXTRAS: Fridge, Stove, Dish Washer, Washer & Dryer.
EXTRAS: Fridge, Stove, Dish Washer, Washer & Dryer.
Broker: RE/MAX REALTRON REALTY INC.
MLS®#: E8418498
Property details
Neighbourhood:
Parking:
2
Parking type:
Garage
Property type:
Condo Townhouse
Heating type:
Forced Air
Style:
2-Storey
Ensuite laundry:
Yes
Corp #:
DCC-49
MLS Size:
111-130 sqm
Listed on:
Jun 8, 2024
Show all details
Rooms
| Name | Size | Features |
|---|---|---|
Kitchen | 1.1 x 0.7 m | Eat-In Kitchen, Backsplash, Double Sink |
Breakfast | 1.1 x 1.1 m | Breakfast Area, Laminate, W/O To Deck |
Living | 1.9 x 1.0 m | Picture Window, Laminate |
Prim Bdrm | 1.7 x 1.1 m | His/Hers Closets, Laminate, Ceiling Fan |
2nd Br | 1.2 x 1.0 m | Closet, Laminate, Ceiling Fan |
3rd Br | 1.2 x 0.8 m | Closet, Laminate, Ceiling Fan |
Rec | 1.6 x 1.1 m | Pot Lights, 2 Pc Bath, Access To Garage |
Show less
Visitor Parking
BBQ Permitted
Outdoor Pool
Included in Maintenance Fees
Water
Common Element
Building Insurance




