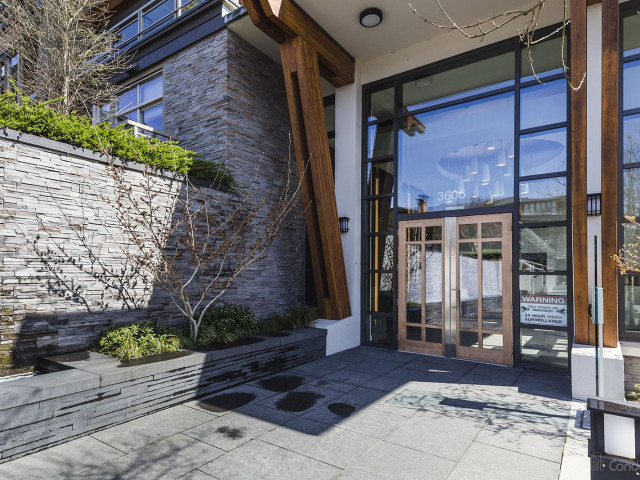| Name | Size | Features |
|---|---|---|
Master Bedroom | 3.2 x 3.6 m | |
Bedroom | 3.3 x 3.1 m | |
Den | 3.0 x 3.0 m | |
Living Room | 5.3 x 4.6 m | |
Dining Room | 3.9 x 3.4 m | |
Kitchen | 3.3 x 2.6 m | |
Walk-In Closet | 2.1 x 1.8 m | |
Foyer | 3.1 x 1.2 m | |
Patio | 9.8 x 6.5 m |
Included in Maintenance Fees





| Name | Size | Features |
|---|---|---|
Master Bedroom | 3.2 x 3.6 m | |
Bedroom | 3.3 x 3.1 m | |
Den | 3.0 x 3.0 m | |
Living Room | 5.3 x 4.6 m | |
Dining Room | 3.9 x 3.4 m | |
Kitchen | 3.3 x 2.6 m | |
Walk-In Closet | 2.1 x 1.8 m | |
Foyer | 3.1 x 1.2 m | |
Patio | 9.8 x 6.5 m |

218 - 3606 Aldercrest Drive is a North Vancouver condo which was for sale. It was listed at $958000 in June 2022 but is no longer available and has been taken off the market (Sold) on 1st of July 2022.. This condo has 2 beds, 2 bathrooms and is 1080 sqft. 218 - 3606 Aldercrest Drive resides in the North Vancouver Seymour neighbourhood, and nearby areas include Deep Cove, Capitol Hill, Maplewood and Sperling Duthie.
3606 Aldercrest Dr is only a 22 minute walk from United Strangers Coffee for that morning caffeine fix and if you're not in the mood to cook, Momiji Japanese Cuisine and Djjs Wedge Pizza & Pasta are near this condo. Groceries can be found at Nesters Market which is a 11-minute walk and you'll find Safeway a 10-minute walk as well. Love being outside? Look no further than Cates Park, Myrtle Park or Maplewood Flats Conservation Area, which are only steps away from 3606 Aldercrest Dr.
If you are looking for transit, don't fear, 3606 Aldercrest Dr has a TransLink BusStop (Westbound Dollarton Hwy @ Raven Woods Dr) only a 4 minute walk. It also has (Bus) route 212 Deep Cove/phibbs Exchange close by. Holdom Station Platform 1 Subway is also a 6-minute drive.

Disclaimer: This representation is based in whole or in part on data generated by the Chilliwack & District Real Estate Board, Fraser Valley Real Estate Board or Greater Vancouver REALTORS® which assumes no responsibility for its accuracy. MLS®, REALTOR® and the associated logos are trademarks of The Canadian Real Estate Association.