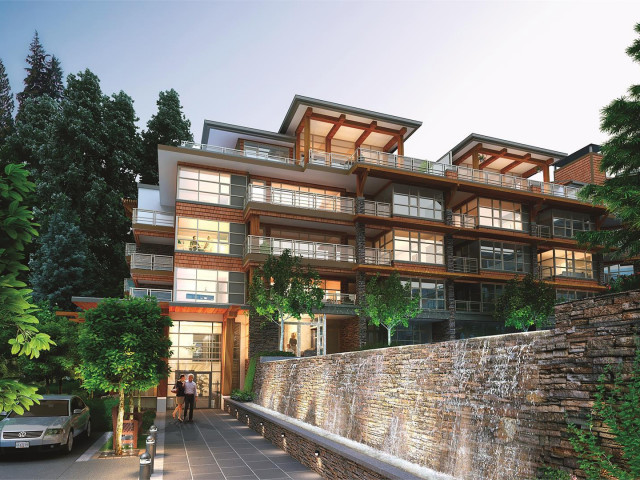| Name | Size | Features |
|---|---|---|
Foyer | 2.8 x 1.9 m | |
Office | 2.6 x 1.8 m | |
Bedroom | 3.3 x 3.1 m | |
Dining Room | 4.4 x 3.3 m | |
Living Room | 5.7 x 3.2 m | |
Kitchen | 4.5 x 3.7 m | |
Master Bedroom | 4.5 x 3.3 m | |
Walk-In Closet | 2.0 x 1.7 m |
Included in Maintenance Fees





| Name | Size | Features |
|---|---|---|
Foyer | 2.8 x 1.9 m | |
Office | 2.6 x 1.8 m | |
Bedroom | 3.3 x 3.1 m | |
Dining Room | 4.4 x 3.3 m | |
Living Room | 5.7 x 3.2 m | |
Kitchen | 4.5 x 3.7 m | |
Master Bedroom | 4.5 x 3.3 m | |
Walk-In Closet | 2.0 x 1.7 m |

504 - 3602 Aldercrest Drive is a North Vancouver condo which was for sale. It was listed at $1288888 in September 2022 but is no longer available and has been taken off the market (Terminated) on 21st of November 2022.. This condo has 2 beds, 2 bathrooms and is 1185 sqft. 504 - 3602 Aldercrest Drive resides in the North Vancouver Seymour neighbourhood, and nearby areas include Deep Cove, Capitol Hill, Maplewood and Sperling Duthie.
Want to dine out? There are plenty of good restaurant choices not too far from 3602 Aldercrest Dr, like The Local Lift Juice Bar, Sapporo Kitchen and Scratch Kitchen, just to name a few. Grab your morning coffee at JJ Bean Coffee Roasters located at 391 North Dollarton Highway. Groceries can be found at Nesters Market which is a 11-minute walk and you'll find Safeway only a 10 minute walk as well.
Transit riders take note, 3602 Aldercrest Dr is only a 3 minute walk to the closest TransLink BusStop (Westbound Dollarton Hwy @ Raven Woods Dr) with (Bus) route 212 Deep Cove/phibbs Exchange. Holdom Station Platform 1 Subway is also a 6-minute drive.

Disclaimer: This representation is based in whole or in part on data generated by the Chilliwack & District Real Estate Board, Fraser Valley Real Estate Board or Greater Vancouver REALTORS® which assumes no responsibility for its accuracy. MLS®, REALTOR® and the associated logos are trademarks of The Canadian Real Estate Association.