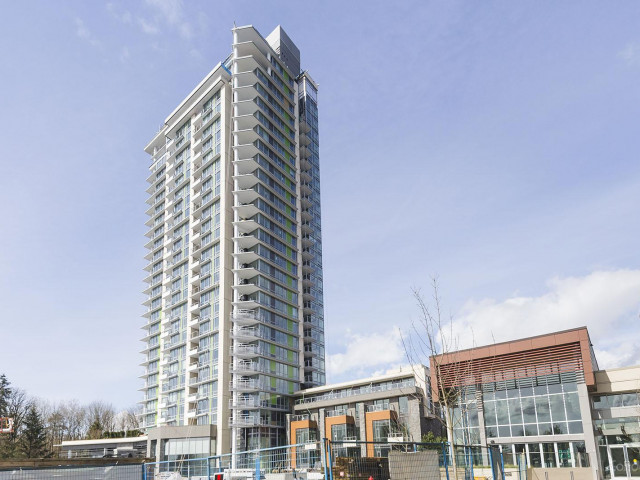Maintenance fees
$639.42
Locker
None
Exposure
-
Possession
-
Price per sqm
$10,094
Taxes
$3,712.51 (2021)
Outdoor space
Balcony,Patio,Deck
Age of building
4 years old
See what's nearby
Description
PRICE REDUCED! The Compass: TOWNHOUSE IN THE SKY! INVESTOR ALERT! This stunning, timeless, functional 2 LEVEL condo w A/C blends spacious indoor/outdoor living w MASSIVE 236sf. private patio & mountain views. Up feat. modern kitchen w beautiful cabinets, quartz counters, large island, high-end s/s appl. & fixtures, gas cooktop, & opens into dining & living space w wide plank floors & oversized triple-glazed windows. Down is large primary bed w spa-like ensuite, spacious 2nd bed, 2nd full bath, and den big enough for 3rd bed! Incl 1 parking/1 storage & part of award winning Seylynn Village in hottest area of N Van only 10 min from Downtown Van & steps from hiking/biking/parks! Enjoy access to luxury 14,000sf. Denna Club w infinity pool/hot tub/full gym/saunas/party room/yoga room/& more. Don't miss this! VIEWINGS BY APPOINTMENT ONLY! Please allow 48 hours notice if possible.
Broker: Century 21 In Town Realty
MLS®#: R2703953
Property details
Neighbourhood:
Parking:
Yes
Parking type:
Owned
Property type:
Condo Apt
Heating type:
Forced Air
Style:
2 Storey,Penthouse
Ensuite laundry:
Yes
Corp #:
EPS-5109
MLS Size:
105 sqm
Listed on:
Jun 27, 2022
Show all details
Gym
Concierge
Guest Suites
Jacuzzi
Rec Room
Sauna
Club House
Indoor Pool
Included in Maintenance Fees
Heat
Water
Garbage Pickup
Gardening
Hot Water
Management
Snow Removal
Recreation Facility








