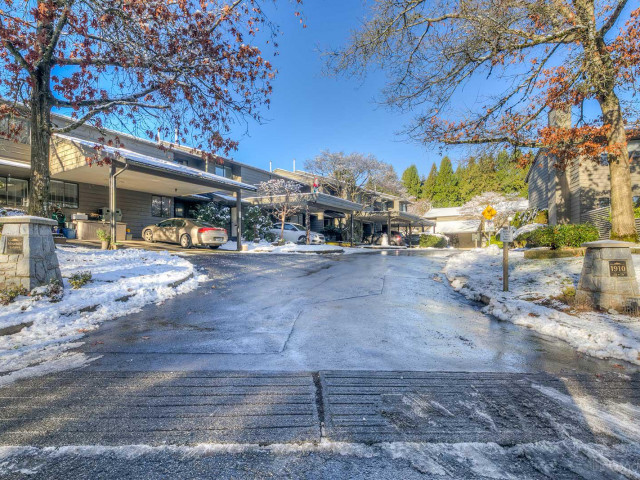Don't miss this magazine-worthy townhome in family-friendly Mountain Estates! This 3-bed + den, 2 full bathroom townhome boasts stunning designer renovation featuring modern chef's kitchen w/ custom shaker cabinetry, Caesarstone + butcher block counters, beautiful subway tile backsplash, and engineered hw + laminate floors. Breakfast bar overlooks open concept living and dining w/ walk-out access via new 6' sliding door to your south-facing 300+ sqft private outdoor enclosed patio featuring a gas-hookup for your BBQ. Almost 1800 interior sqft over 3 levels offering 3 bedrooms up w/ spacious primary ft ensuite bath and custom closets, plus rec room and option of an office or 4th bed down. With outdoor pool and playground, this family friendly complex is a must see! Pets and rentals welcomed. Steps to Eastview Elementary and Sutherland Secondary schools, rec centre, parks, trails, and Lynn Valley Town Centre, and easy access to HWY 1. This one won't last - call today!






