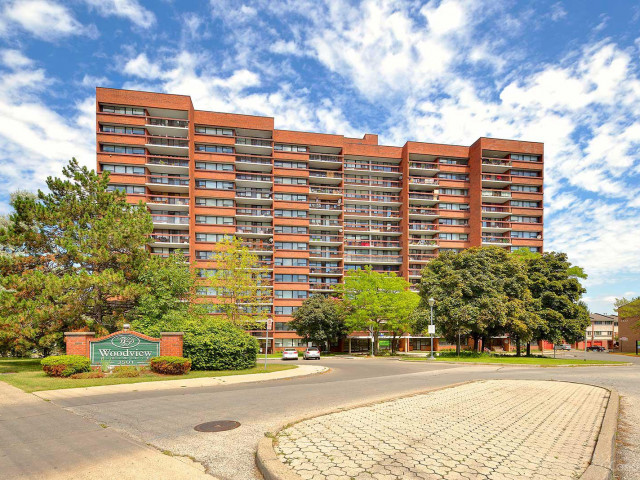EXTRAS: Only Triple "AAA" Tenants; No Smoking/Pets; No Short Term Rentals; Coin Operated Laundry in Building: 1 Parking Spot; One Wall Air Conditioning Unit(LR); Tenants to pay for Cable & Internet. Immediate Possession Available
| Name | Size | Features |
|---|---|---|
Foyer | Unknown | Mirrored Closet, Open Concept, Laminate |
Living | 1.8 x 1.0 m | South View, Open Concept, Laminate |
Dining | 1.0 x 0.8 m | W/O To Balcony, Open Concept, Laminate |
Kitchen | 1.1 x 0.7 m | Renovated, Open Concept, Porcelain Floor |
Prim Bdrm | 1.5 x 1.0 m | South View, W/I Closet, Laminate |
2nd Br | 1.0 x 0.7 m | South View, Double Closet, Laminate |
Pantry | Unknown |
Included in Maintenance Fees








