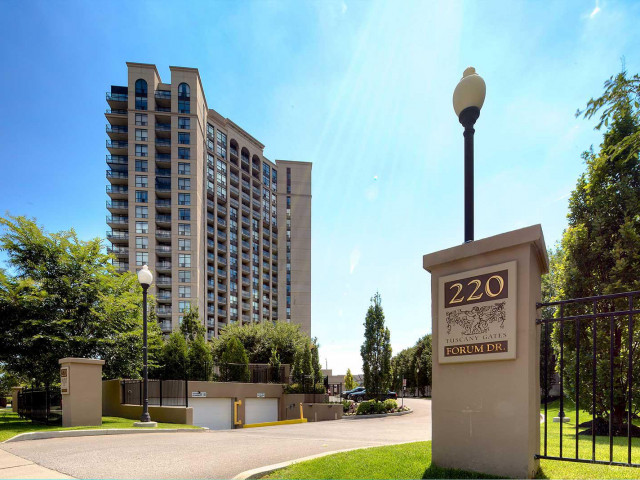EXTRAS: Fridge, Stove, Dishwasher, Washer & Dryer. All Electrical Light Fixtures, All Window Coverings. Amenities Include Concierge, Outdoor Pool, Park, Bbq Area, Car Wash, Gym, Bike Storage, Games Rm, Party Rm, & More.
| Name | Size | Features |
|---|---|---|
Living | 1.7 x 1.0 m | Laminate, W/O To Balcony, Open Concept |
Dining | 1.7 x 1.0 m | Laminate, W/O To Balcony, Combined W/Living |
Kitchen | 0.9 x 0.7 m | Granite Counter, Breakfast Bar, Open Concept |
Prim Bdrm | 1.1 x 1.0 m | Large Closet, 4 Pc Ensuite, Broadloom |
2nd Br | 1.0 x 0.9 m | Large Closet, Large Window, Broadloom |
Den | 0.8 x 0.7 m | Laminate, Open Concept |
Included in Maintenance Fees








