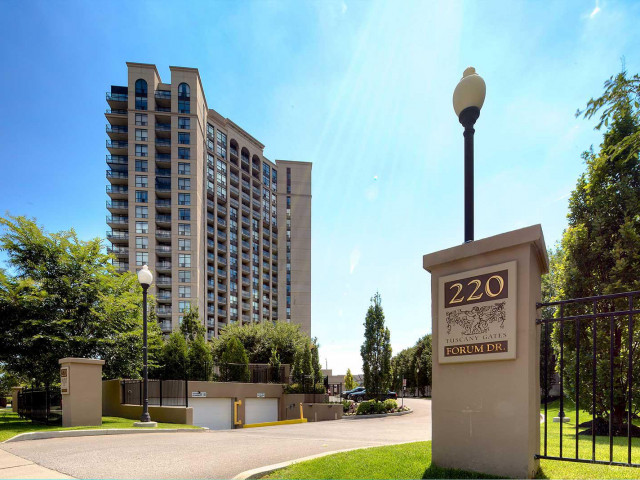Welcome To "Tuscany Gates" A Stunning Property Boasting A Beautiful 2-Bedroom Corner Suite Adorned With Hardwood Floors Throughout And Granite Countertops And Tile Backsplash. This Unit Stands Out With Its Super Upgrades, Adding A Unique Touch To The Space. The Open Concept Kitchen, Complete With A Breakfast Bar, Invites A Seamless Flow Into The Living Area, Which Is Both Bright And Spacious With A Neutral Modern Aesthetic. Step Out Onto The Balcony And Soak In The Surroundings, Making This Unit A Pleasure To Show. Residents Can Also Indulge In The Building Amenities While Enjoying The Convenience Of Walking To Nearby Attractions. Nestled In A Safe Neighborhood, This Property Offers Easy Access To Transportation Options Such As Mississauga Transit And Highway 403, As Well As Proximity To Amenities Like Sq1 Mall, Plaza, Banks, And The Nearby Oceans. With Its Great Location For Commuting And Abundance Of Features, "Tuscany Gates" Presents An Enticing Opportunity For Prospective Tenants. **Additional parking spot is available for rent if required**
EXTRAS: Building recently renovated all of the hallways with upgraded lighting and changed all of the carpets.








