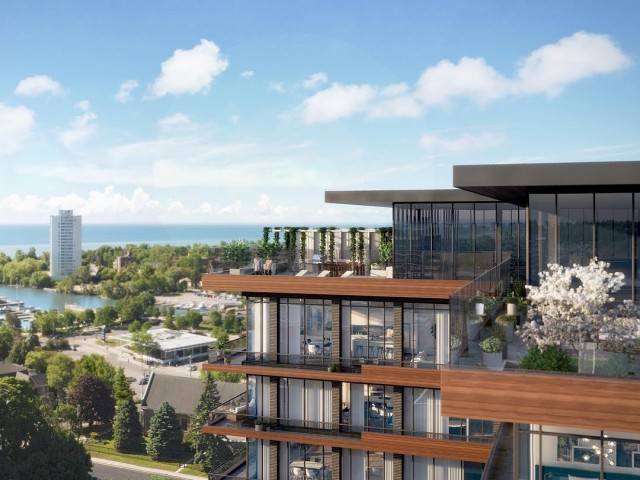EXTRAS: Smart Home Technology; Key-Less Entry, In-Suite Security, 24/7 Concierge, Guest Suite, Gym/Yoga Rm, Movie Lounge, Billiards/Games Rm, Visitor Pkg, EV Charging Available, , Outdoor Terrace w/ BBQ. Pictures are Virtually Staged
| Name | Size | Features |
|---|---|---|
Br | 0.9 x 0.9 m | Hardwood Floor, W/I Closet, Sliding Doors |
Kitchen | 1.1 x 0.8 m | Open Concept, Pantry, Centre Island |
Dining | 1.8 x 1.0 m | Combined W/Living, Hardwood Floor |
Living | 1.8 x 1.0 m | Overlook Patio, Window |
Foyer | Unknown | Closet, W/O To Patio |
Prim Bdrm | 1.0 x 0.9 m | 4 Pc Ensuite, Hardwood Floor, W/I Closet |
Bathroom | Unknown | 4 Pc Ensuite, Double Sink, Separate Shower |
3rd Br | 1.0 x 0.9 m | W/I Closet, Window, Hardwood Floor |
Den | 0.8 x 0.8 m | Hardwood Floor |




