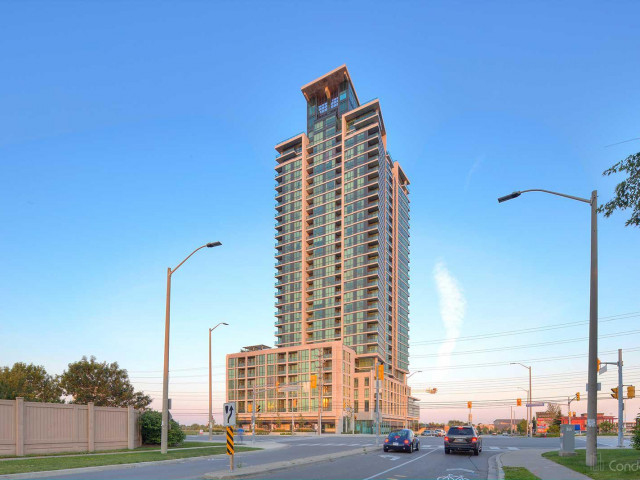Rare Opportunity!! Absolutely Stunning Luxurious 2-Storey Penthouse in a Very Desirable Location in the Core of Mississauga!! The largest Unit in the Building! 2,184 sq. ft.! Main Floor Features an Outstanding Kitchen Meticulously and Professionally Designed, with a Large Quartz Countertop, Elegant and Spacious Open Concept Living/Dining Room with W/O to a Generous Balcony, Two Suites w/ W/I Closets, one of them has additional DEN, and a Large Separate DEN for the Main Home Office. Large Windows T/O Provide Plenty of Natural Light. The Second Level Includes a Large Separate Living/Family Area, Featuring a Sub-Zero Multi-Temperature Zones Wine Cooler with Additional Storage and a Wet Bar. The Large Primary Suite includes a Walk-in Closet and a 5-Piece Bathroom. The 600+ sq.ft. Balcony Provides an Amazing Entertainment Space, with a Breathtaking Southwest Unobstructed View to Complete the Joyful Experience. Tasteful Fine Touches Were Spread Throughout This Property, including Hunter Douglas Windows Coverings. Over $150K in upgrades! You Will be Proud to Call This Place Your Home! Definitely a must See!







