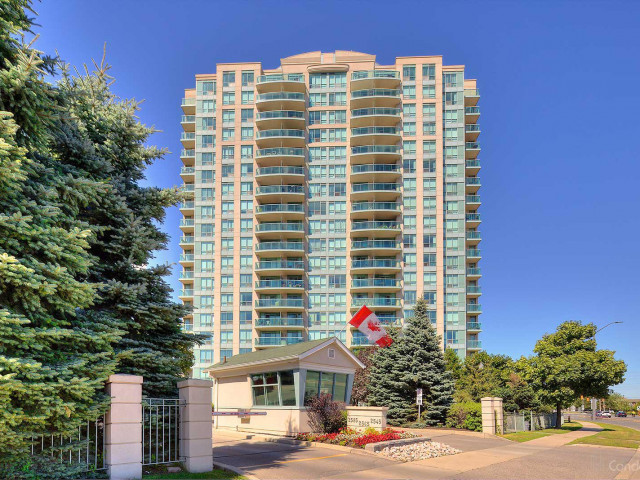This stunning loft-style, 2-story Condo features a kitchen, living, & powder room on the main level, & a bedroom on a separate floor. It offers the townhouse feel that's a refreshing change from typical single-level Condos. Almost 900sq ft, this corner Suite boasts an open balcony with breathtaking panoramic views of the surrounding greenery and parklands, hardwood floor on the main level, floor to ceiling over sized windows & spiral staircase leading to the upstairs bedroom. Additionally, it has two separate entrances on each level. Situated in the heart of Mississauga, directly across from Erin Mills Town Centre, this location is highly desirable. It offers close proximity to the hospital, shopping, grocery stores, schools, parks, cafes, restaurants, public transportation, and highways, making it an ideal place to move into. Condo fees include all Utilities. Offers anytime. Motivated Seller.
EXTRAS: Building amenities include 24hrs concierge/security, indoor pool, hot tub, tennis court, gym, billiards room, library, playground, bike storage, & more. Monthly Condo Fees covers all utilities, so no additional bill to pay.








